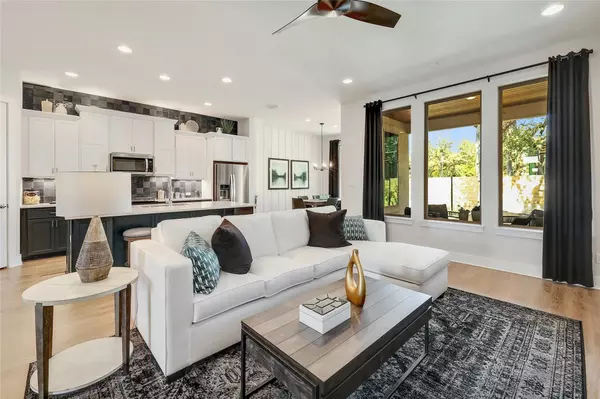
4 Beds
4 Baths
2,596 SqFt
4 Beds
4 Baths
2,596 SqFt
Key Details
Property Type Single Family Home
Sub Type Single Family Residence
Listing Status Active
Purchase Type For Sale
Square Footage 2,596 sqft
Price per Sqft $192
Subdivision Highland Village
MLS Listing ID 8040755
Bedrooms 4
Full Baths 3
Half Baths 1
HOA Fees $450
HOA Y/N Yes
Originating Board actris
Year Built 2023
Tax Year 2024
Lot Size 8,703 Sqft
Acres 0.1998
Property Description
As you step inside the inviting foyer, you'll be welcomed into an expansive, open-concept living space bathed in natural light. The heart of the home is the gourmet kitchen, where you'll find a spacious island perfect for gathering, along with elegant stone countertops and a meticulously handpicked backsplash that exude luxury.
With 4 spacious bedrooms and 3 full baths, this home provides plenty of room for you and your guests, along with a dedicated office space for all your work-from-home needs. The primary suite is a personal oasis, complete with a soaking tub, walk-in shower, and dual vanities—your very own slice of heaven.
Don't miss out on the opportunity to make this beautiful new build yours!
https://my.matterport.com/show/?m=J3hJYNmeSrV
Location
State TX
County Williamson
Rooms
Main Level Bedrooms 4
Interior
Interior Features Built-in Features, Ceiling Fan(s), High Ceilings, Stone Counters, Double Vanity, Eat-in Kitchen, Kitchen Island, Open Floorplan, Pantry, Primary Bedroom on Main, Recessed Lighting, Soaking Tub, Walk-In Closet(s), Washer Hookup, See Remarks
Heating Central
Cooling Ceiling Fan(s), Central Air
Flooring Carpet, Tile, Wood
Fireplace No
Appliance Dishwasher, Disposal, Gas Range, Microwave, Oven
Exterior
Exterior Feature See Remarks
Garage Spaces 2.0
Fence None
Pool None
Community Features See Remarks
Utilities Available Electricity Connected, Natural Gas Connected, Water Connected
Waterfront Description None
View Neighborhood
Roof Type Shingle
Porch Covered, Patio, Porch
Total Parking Spaces 4
Private Pool No
Building
Lot Description Back Yard, Corner Lot, Front Yard, Landscaped, Private Maintained Road, Trees-Small (Under 20 Ft)
Faces South
Foundation Slab
Sewer Public Sewer
Water Public
Level or Stories One
Structure Type Masonry – All Sides,Stone,Stucco
New Construction Yes
Schools
Elementary Schools Jo Ann Ford
Middle Schools Douglas Benold
High Schools Georgetown
School District Georgetown Isd
Others
HOA Fee Include Common Area Maintenance
Special Listing Condition Standard
GET MORE INFORMATION

Broker






