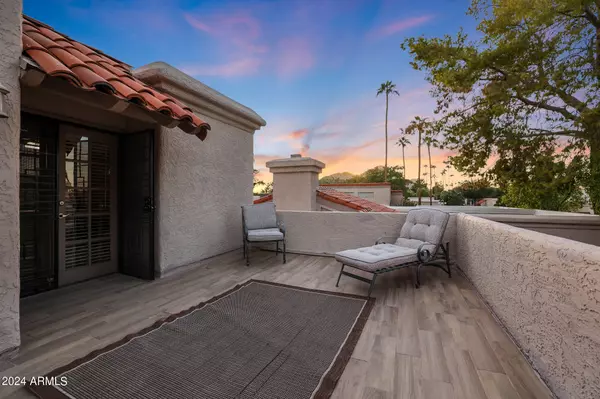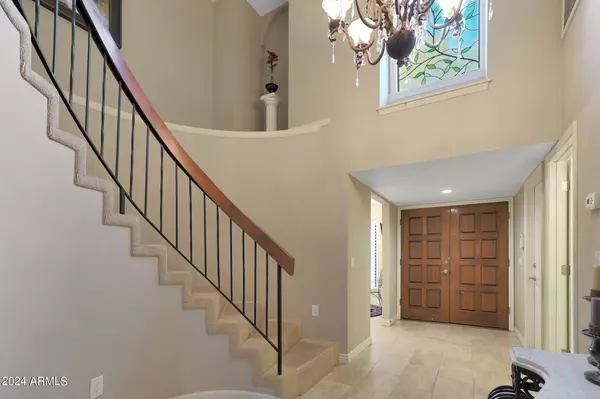
2 Beds
2.5 Baths
2,463 SqFt
2 Beds
2.5 Baths
2,463 SqFt
OPEN HOUSE
Sat Nov 30, 1:00pm - 4:00pm
Key Details
Property Type Single Family Home
Sub Type Patio Home
Listing Status Active
Purchase Type For Sale
Square Footage 2,463 sqft
Price per Sqft $466
Subdivision La Jolla Blanca
MLS Listing ID 6769913
Style Santa Barbara/Tuscan
Bedrooms 2
HOA Fees $350/mo
HOA Y/N Yes
Originating Board Arizona Regional Multiple Listing Service (ARMLS)
Year Built 1983
Annual Tax Amount $2,792
Tax Year 2024
Lot Size 4,590 Sqft
Acres 0.11
Property Description
Location
State AZ
County Maricopa
Community La Jolla Blanca
Direction SCOTTSDALE ROAD -EAST ON JACKRABBIT TO FIRST GATED ENTRY. FIRST CUL-DE-SAC ON THE RIGHT*SOUTH SIDE KISSING THE COMMON AREA*
Rooms
Other Rooms Loft, Great Room
Master Bedroom Split
Den/Bedroom Plus 3
Separate Den/Office N
Interior
Interior Features Master Downstairs, Eat-in Kitchen, Breakfast Bar, Vaulted Ceiling(s), Kitchen Island, Pantry, Double Vanity, Full Bth Master Bdrm, Granite Counters
Heating Electric
Cooling Refrigeration, Ceiling Fan(s)
Flooring Carpet, Tile
Fireplaces Number 1 Fireplace
Fireplaces Type 1 Fireplace, Living Room
Fireplace Yes
SPA None
Exterior
Exterior Feature Balcony, Covered Patio(s), Patio, Private Street(s)
Parking Features Attch'd Gar Cabinets, Electric Door Opener
Garage Spaces 2.0
Garage Description 2.0
Fence Block
Pool None
Community Features Gated Community, Community Spa Htd, Community Pool Htd, Tennis Court(s), Biking/Walking Path
Amenities Available Management
View City Lights, Mountain(s)
Roof Type Tile,Foam
Private Pool No
Building
Lot Description Cul-De-Sac, Grass Front
Story 2
Builder Name ROSTLAND
Sewer Public Sewer
Water City Water
Architectural Style Santa Barbara/Tuscan
Structure Type Balcony,Covered Patio(s),Patio,Private Street(s)
New Construction No
Schools
Elementary Schools Kiva Elementary School
Middle Schools Mohave Middle School
High Schools Saguaro High School
School District Scottsdale Unified District
Others
HOA Name LA JOLLA BLANCA
HOA Fee Include Maintenance Grounds
Senior Community No
Tax ID 173-14-031
Ownership Fee Simple
Acceptable Financing Conventional
Horse Property N
Listing Terms Conventional

Copyright 2024 Arizona Regional Multiple Listing Service, Inc. All rights reserved.
GET MORE INFORMATION

Broker






