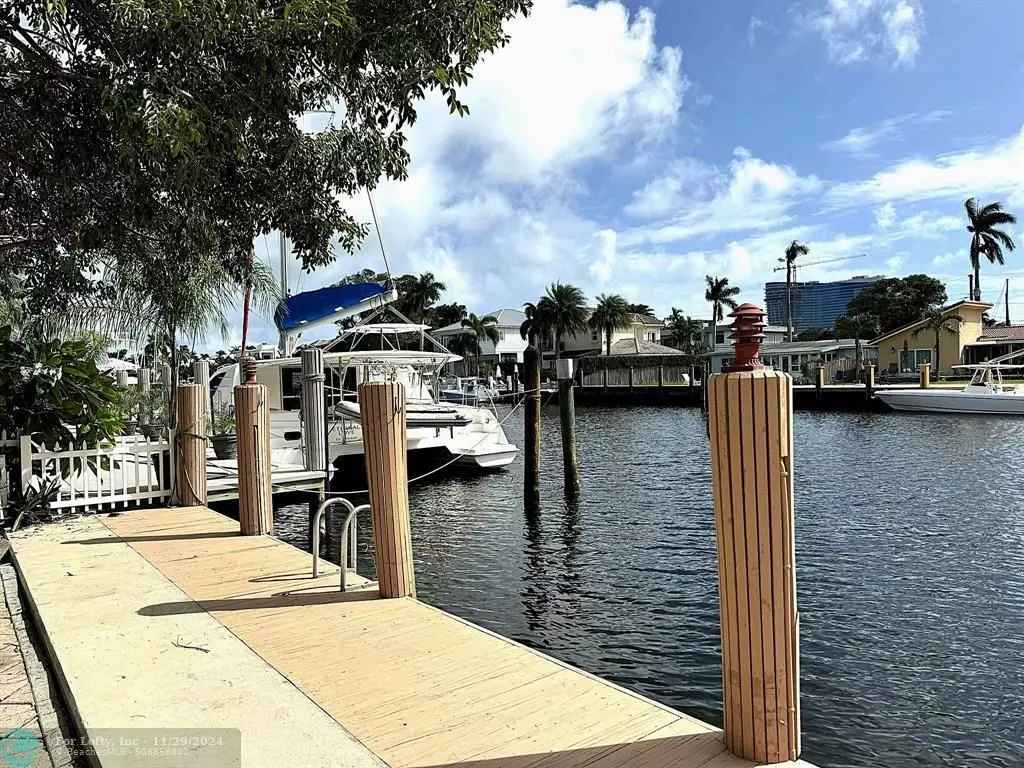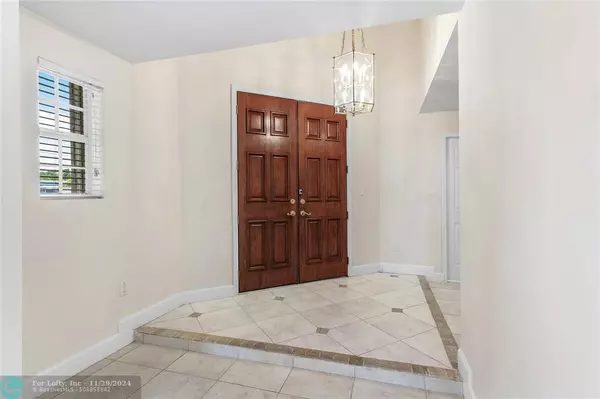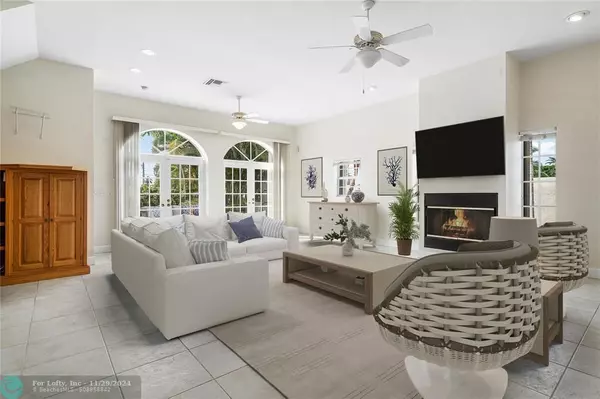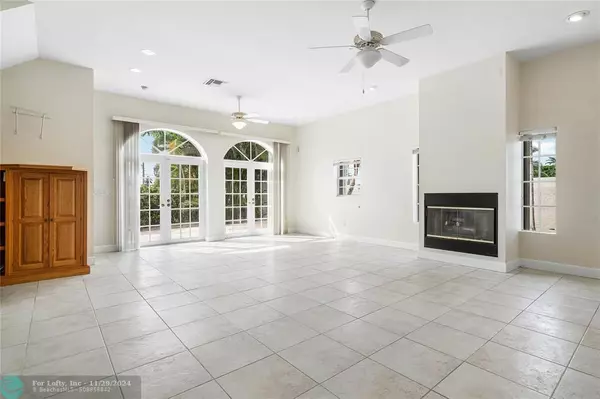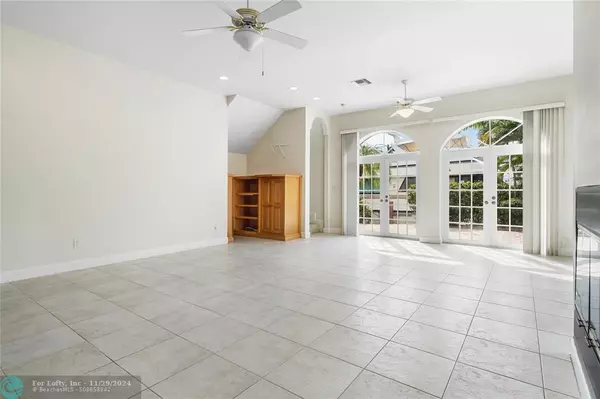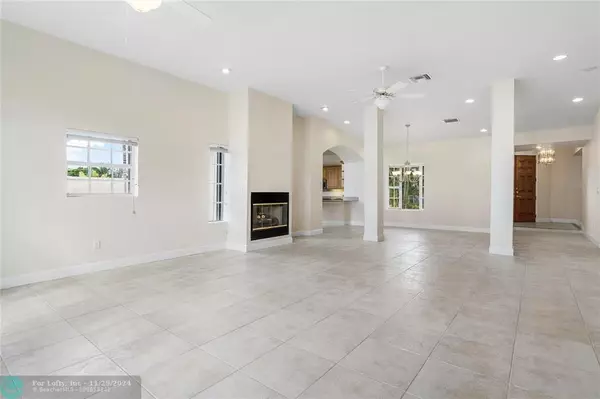
4 Beds
4 Baths
3,473 SqFt
4 Beds
4 Baths
3,473 SqFt
OPEN HOUSE
Sun Dec 01, 2:00pm - 4:00pm
Key Details
Property Type Single Family Home
Sub Type Single
Listing Status Active
Purchase Type For Sale
Square Footage 3,473 sqft
Price per Sqft $928
Subdivision Lauderdale Harbors Sec A
MLS Listing ID F10466033
Style WF/Ocean Access
Bedrooms 4
Full Baths 4
Construction Status Resale
HOA Y/N No
Year Built 2000
Annual Tax Amount $17,390
Tax Year 2023
Lot Size 8,666 Sqft
Property Description
Location
State FL
County Broward County
Area Ft Ldale Se (3280;3600;3800)
Zoning RS-8
Rooms
Bedroom Description 2 Master Suites,At Least 1 Bedroom Ground Level,Master Bedroom Ground Level,Master Bedroom Upstairs
Other Rooms Utility Room/Laundry
Dining Room Dining/Living Room, Eat-In Kitchen
Interior
Interior Features First Floor Entry, Built-Ins, Kitchen Island, Fireplace, Foyer Entry, Laundry Tub, Split Bedroom
Heating Central Heat
Cooling Central Cooling
Flooring Ceramic Floor, Vinyl Floors
Equipment Dishwasher, Disposal, Dryer, Electric Range, Electric Water Heater, Microwave, Refrigerator, Self Cleaning Oven, Wall Oven, Washer
Exterior
Exterior Feature Built-In Grill, Deck, Exterior Lights, Open Balcony, Patio, Privacy Wall, Room For Pool
Waterfront Description Canal Width 121 Feet Or More,No Fixed Bridges,Ocean Access,Seawall
Water Access Y
Water Access Desc Deeded Dock
View Canal, Water View
Roof Type Barrel Roof
Private Pool No
Building
Lot Description Less Than 1/4 Acre Lot
Foundation Cbs Construction
Sewer Municipal Sewer
Water Municipal Water
Construction Status Resale
Others
Pets Allowed Yes
Senior Community No HOPA
Restrictions No Restrictions
Acceptable Financing Cash, Conventional
Membership Fee Required No
Listing Terms Cash, Conventional
Special Listing Condition As Is
Pets Allowed No Restrictions

GET MORE INFORMATION

Broker

