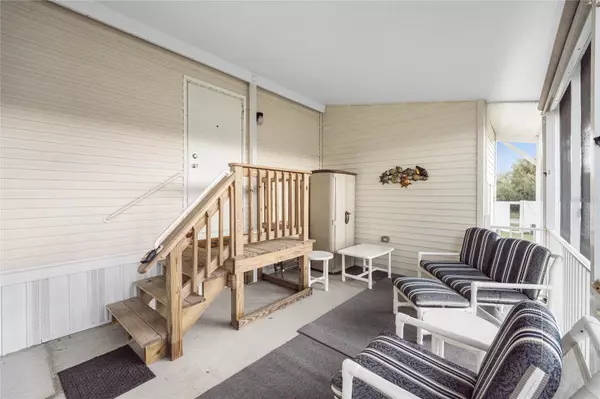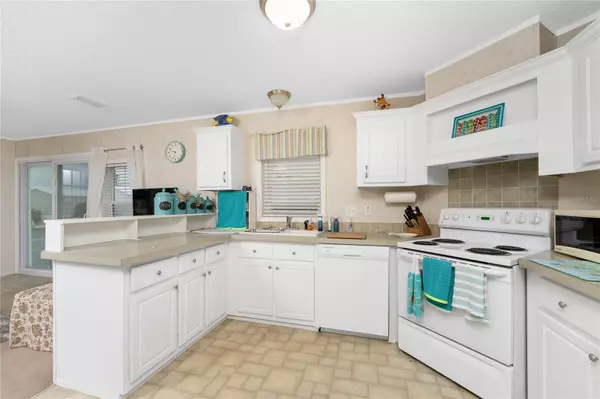
2 Beds
2 Baths
798 SqFt
2 Beds
2 Baths
798 SqFt
Key Details
Property Type Manufactured Home
Sub Type Manufactured Home - Post 1977
Listing Status Active
Purchase Type For Sale
Square Footage 798 sqft
Price per Sqft $167
Subdivision River Forest Mhp
MLS Listing ID C7498758
Bedrooms 2
Full Baths 1
Half Baths 1
HOA Fees $250/mo
HOA Y/N Yes
Originating Board Stellar MLS
Year Built 2005
Annual Tax Amount $1,492
Lot Size 4,791 Sqft
Acres 0.11
Property Description
Location
State FL
County Charlotte
Community River Forest Mhp
Zoning MHP
Interior
Interior Features Ceiling Fans(s), Kitchen/Family Room Combo, Open Floorplan, Split Bedroom, Window Treatments
Heating Electric
Cooling Central Air
Flooring Carpet, Vinyl
Fireplaces Type Decorative, Electric
Furnishings Furnished
Fireplace false
Appliance Dishwasher, Dryer, Microwave, Range, Refrigerator, Washer
Laundry Inside, Laundry Closet
Exterior
Exterior Feature Lighting, Sliding Doors
Parking Features Driveway, Off Street
Community Features Buyer Approval Required, Golf Carts OK, Pool
Utilities Available Cable Connected, Electricity Connected, Sewer Connected, Underground Utilities
Amenities Available Clubhouse, Pool, Shuffleboard Court, Spa/Hot Tub
Water Access Yes
Water Access Desc Canal - Brackish
Roof Type Metal
Porch Covered, Enclosed, Patio, Porch, Screened
Garage false
Private Pool No
Building
Entry Level One
Foundation Crawlspace
Lot Size Range 0 to less than 1/4
Sewer Public Sewer
Water Public
Architectural Style Ranch
Structure Type Vinyl Siding
New Construction false
Others
Pets Allowed No
HOA Fee Include Cable TV,Pool,Maintenance Grounds,Trash,Water
Senior Community Yes
Ownership Fee Simple
Monthly Total Fees $250
Acceptable Financing Cash
Membership Fee Required Required
Listing Terms Cash
Special Listing Condition None

GET MORE INFORMATION

Broker






