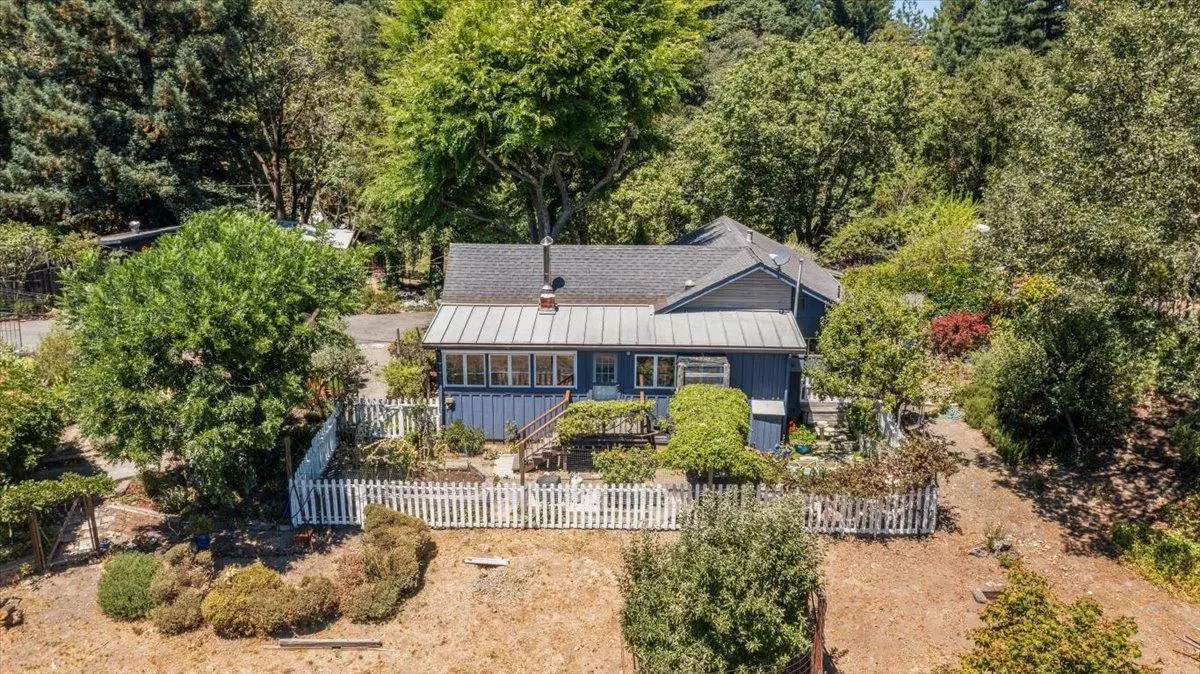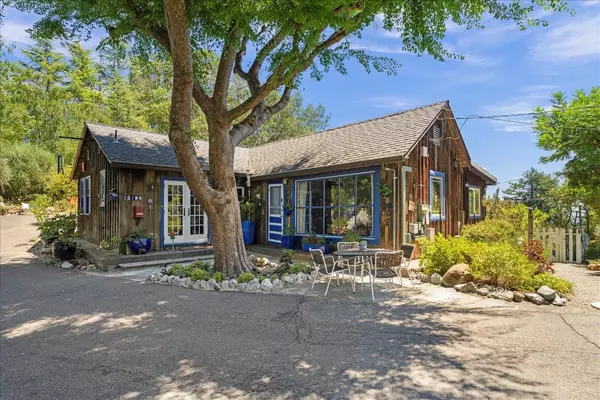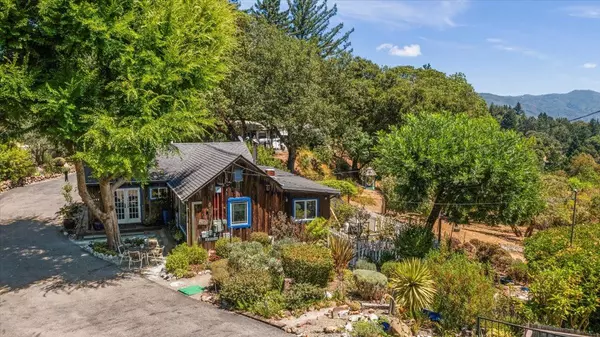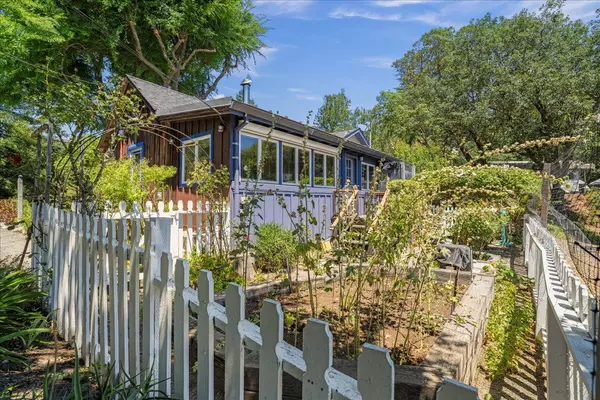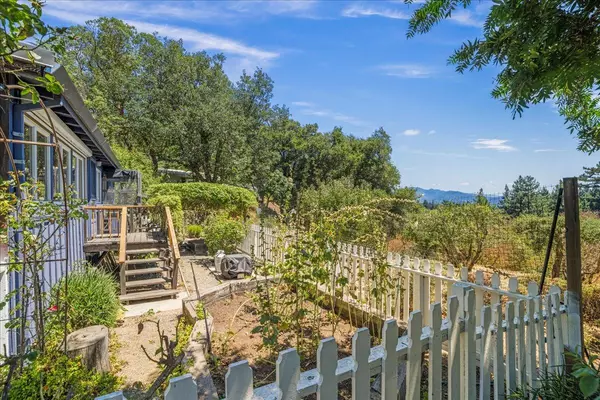
2 Beds
1 Bath
1,210 SqFt
2 Beds
1 Bath
1,210 SqFt
Key Details
Property Type Single Family Home
Sub Type Single Family Home
Listing Status Active
Purchase Type For Sale
Square Footage 1,210 sqft
Price per Sqft $991
MLS Listing ID ML81976049
Bedrooms 2
Full Baths 1
Originating Board MLSListings, Inc.
Year Built 1922
Lot Size 2.050 Acres
Property Description
Location
State CA
County Santa Cruz
Zoning RA
Rooms
Family Room No Family Room
Dining Room Eat in Kitchen
Kitchen Dishwasher, Microwave, Oven Range - Gas, Pantry
Interior
Heating Heat Pump, Wall Furnace
Cooling Other
Flooring Wood
Fireplaces Type Living Room, Wood Burning
Laundry In Utility Room
Exterior
Garage Detached Garage, Room for Oversized Vehicle
Garage Spaces 1.0
Utilities Available Propane On Site, Public Utilities
View Mountains
Roof Type Composition
Building
Lot Description Grade - Gently Sloped
Foundation Concrete Perimeter, Post and Pier
Sewer Existing Septic
Water Private / Mutual
Others
Tax ID 093-441-08-000
Special Listing Condition Not Applicable

GET MORE INFORMATION

Broker

