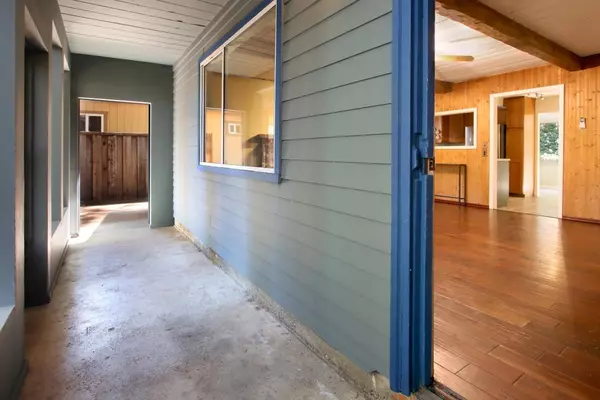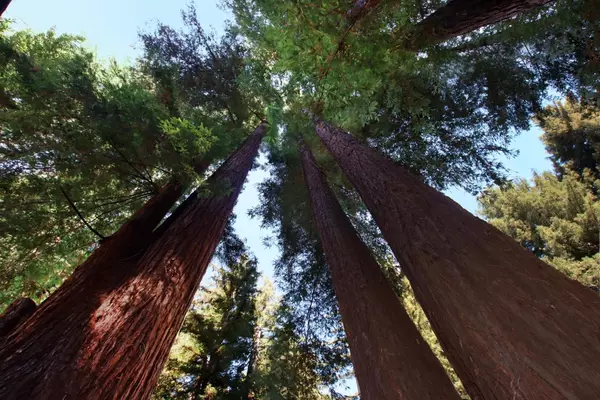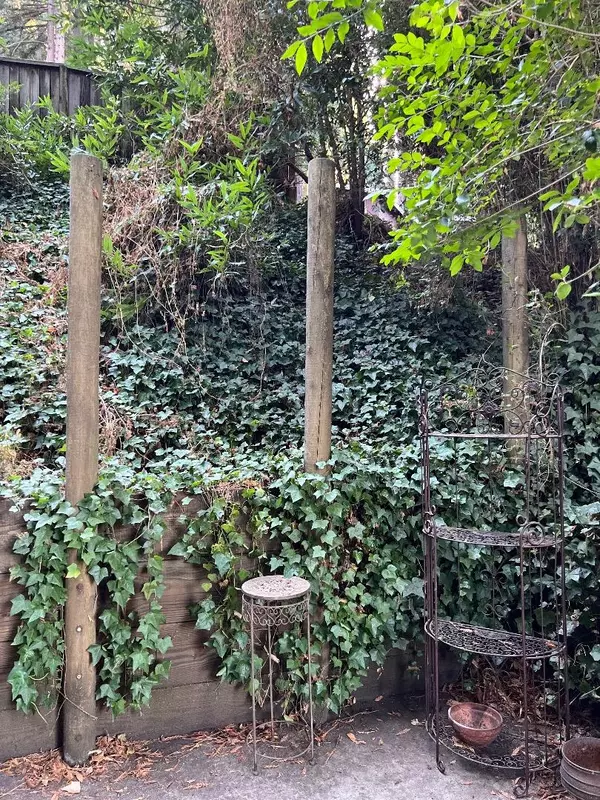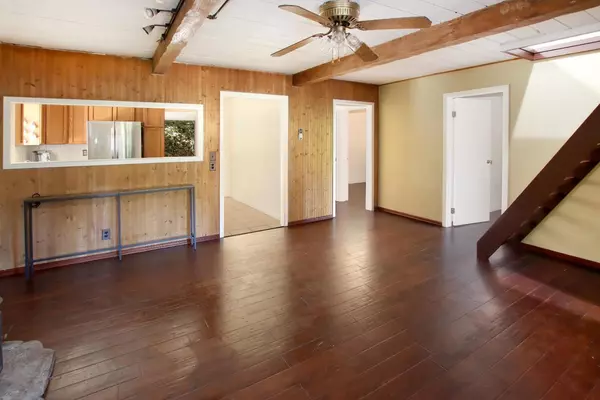
2 Beds
2 Baths
938 SqFt
2 Beds
2 Baths
938 SqFt
OPEN HOUSE
Sun Dec 01, 12:00pm - 2:00pm
Sun Dec 08, 12:00pm - 2:00pm
Key Details
Property Type Single Family Home
Sub Type Single Family Home
Listing Status Active
Purchase Type For Sale
Square Footage 938 sqft
Price per Sqft $794
MLS Listing ID ML81983246
Style Traditional
Bedrooms 2
Full Baths 2
HOA Fees $250/ann
Originating Board MLSListings, Inc.
Year Built 1951
Lot Size 6,447 Sqft
Property Description
Location
State CA
County Santa Cruz
Area Felton
Zoning R-1-15
Rooms
Family Room No Family Room
Dining Room Dining Area
Kitchen 220 Volt Outlet, Cooktop - Gas, Oven - Gas, Refrigerator
Interior
Heating Fireplace , Other
Cooling Ceiling Fan, Window / Wall Unit
Flooring Carpet, Hardwood, Tile
Fireplaces Type Wood Burning
Laundry Electricity Hookup (220V), Gas Hookup, In Utility Room
Exterior
Parking Features Parking Area, Uncovered Parking
Garage Spaces 3.0
Fence Partial Fencing
Utilities Available Individual Gas Meters, Public Utilities
View Forest / Woods, Neighborhood
Roof Type Composition
Building
Lot Description Grade - Sloped Up , Views
Foundation Concrete Slab
Sewer Existing Septic
Water Individual Water Meter, Water Softener - Owned
Architectural Style Traditional
Others
Tax ID 064-181-07-000
Special Listing Condition Not Applicable

GET MORE INFORMATION

Broker






