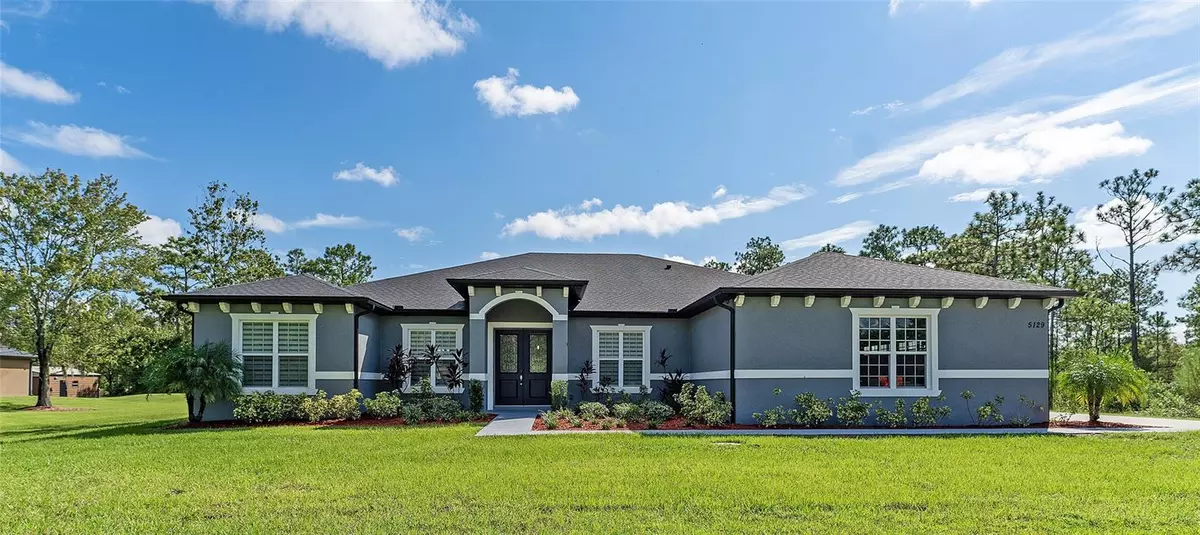
4 Beds
3 Baths
2,648 SqFt
4 Beds
3 Baths
2,648 SqFt
Key Details
Property Type Single Family Home
Sub Type Single Family Residence
Listing Status Active
Purchase Type For Sale
Square Footage 2,648 sqft
Price per Sqft $320
Subdivision Cape Orlando Estates
MLS Listing ID S5113770
Bedrooms 4
Full Baths 3
HOA Y/N No
Originating Board Stellar MLS
Year Built 2021
Annual Tax Amount $534
Lot Size 1.030 Acres
Acres 1.03
Property Description
This beautifully crafted model offers 2,655 SqFt of living space, thoughtfully designed for both comfort and style. The home features a spacious extended covered patio with ceiling fans, perfect for outdoor gatherings, and a screened-in, in-ground pool with a relaxing jacuzzi—a true backyard oasis. Inside, enjoy stainless steel appliances, including a range, vented hood, and dishwasher, as well as an oversized 3-car garage for all your storage needs.
Noteworthy features include high vaulted ceilings, an open-concept layout, and a split floor plan. The master suite is a true retreat, boasting a tray ceiling, large walk-in closet, and an en-suite bathroom with dual sinks, a luxurious soaker tub, and a separate shower with double shower heads. The secondary bedrooms are equally impressive with high ceilings and plenty of space.
Upgrades throughout the home include granite countertops, spray foam insulation for energy efficiency, 42-inch high all-wood cabinets with soft-close drawers and a Lazy Susan, stunning double front entry doors with wrought iron and glass inserts, recessed lighting, and an elegant finished garage with a laundry sink.
Act fast—there's still time to personalize your colors and finishes! Join the Wedgefield community, where residents enjoy a championship 18-hole golf course and country club with a newly renovated restaurant and bar, community park, playground, picnic pavilion, sports fields, nature and horse-riding trails at The Hal Scott Preserve, and more.
Don’t miss out on this one-of-a-kind home!
Location
State FL
County Orange
Community Cape Orlando Estates
Zoning A-2
Interior
Interior Features Open Floorplan, Walk-In Closet(s)
Heating Central
Cooling Central Air
Flooring Ceramic Tile
Fireplace false
Appliance Built-In Oven, Cooktop, Dishwasher, Range Hood, Refrigerator
Laundry Electric Dryer Hookup, Inside, Laundry Room, Washer Hookup
Exterior
Exterior Feature Rain Gutters, Sliding Doors
Garage Spaces 3.0
Pool In Ground
Utilities Available Electricity Connected, Water Connected
Roof Type Shingle
Attached Garage true
Garage true
Private Pool Yes
Building
Entry Level Two
Foundation Slab
Lot Size Range 1 to less than 2
Sewer Septic Tank
Water Well
Structure Type Block,Stucco
New Construction false
Schools
Elementary Schools Wedgefield
Middle Schools Wedgefield
High Schools East River High
Others
Senior Community No
Ownership Fee Simple
Special Listing Condition None

GET MORE INFORMATION

Broker






