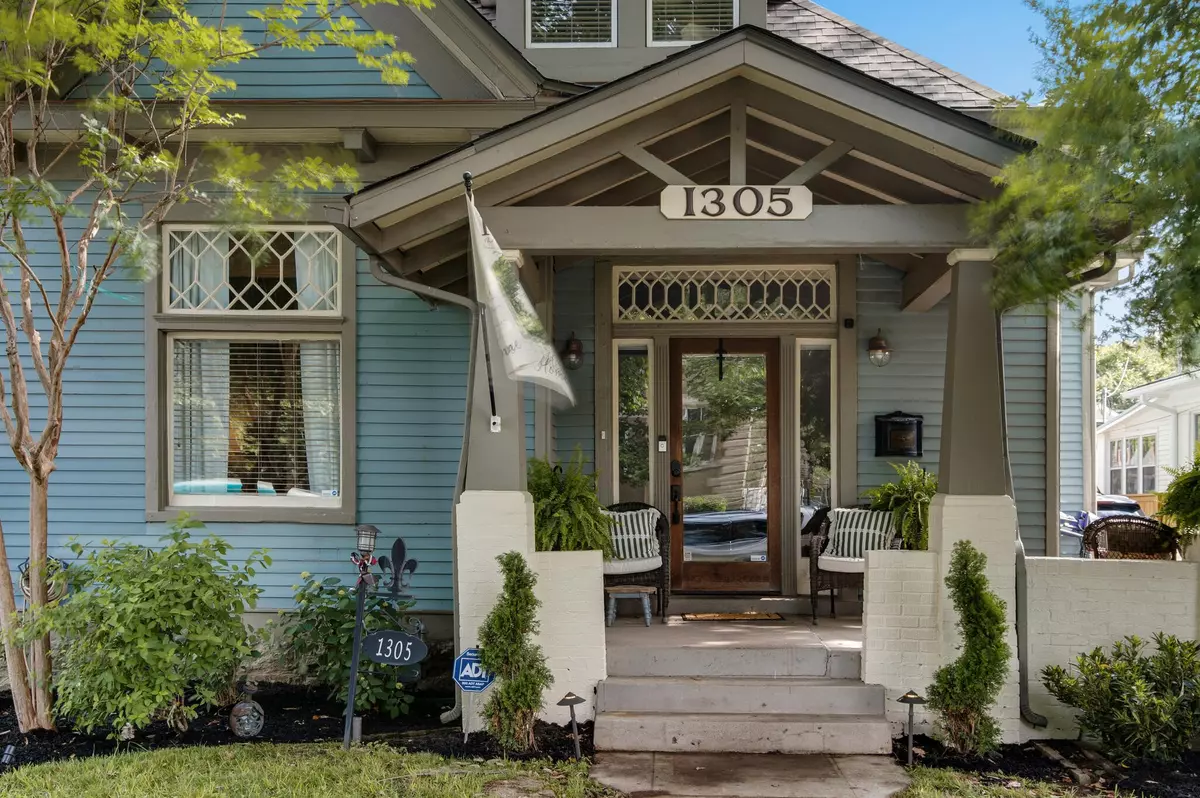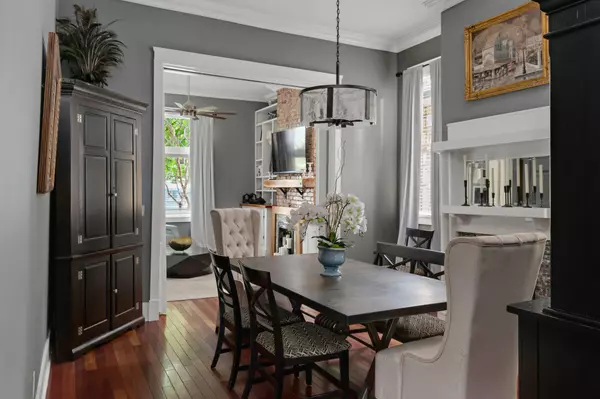
3 Beds
3 Baths
2,670 SqFt
3 Beds
3 Baths
2,670 SqFt
Key Details
Property Type Single Family Home
Sub Type Single Family Residence
Listing Status Active
Purchase Type For Sale
Square Footage 2,670 sqft
Price per Sqft $540
Subdivision F O Beasley/Douglas
MLS Listing ID 2746291
Bedrooms 3
Full Baths 2
Half Baths 1
HOA Y/N No
Year Built 1911
Annual Tax Amount $6,571
Lot Size 8,712 Sqft
Acres 0.2
Lot Dimensions 50 X 170
Property Description
Location
State TN
County Davidson County
Rooms
Main Level Bedrooms 1
Interior
Interior Features Primary Bedroom Main Floor
Heating Central
Cooling Central Air
Flooring Finished Wood, Tile
Fireplaces Number 1
Fireplace Y
Appliance Dishwasher, Microwave, Refrigerator
Exterior
Exterior Feature Carriage/Guest House
Garage Spaces 1.0
Pool In Ground
Utilities Available Water Available
View Y/N false
Roof Type Shingle
Private Pool true
Building
Lot Description Level
Story 2
Sewer Public Sewer
Water Public
Structure Type Frame,Wood Siding
New Construction false
Schools
Elementary Schools Warner Elementary Enhanced Option
Middle Schools Stratford Stem Magnet School Lower Campus
High Schools Stratford Stem Magnet School Upper Campus
Others
Senior Community false

GET MORE INFORMATION

Broker






