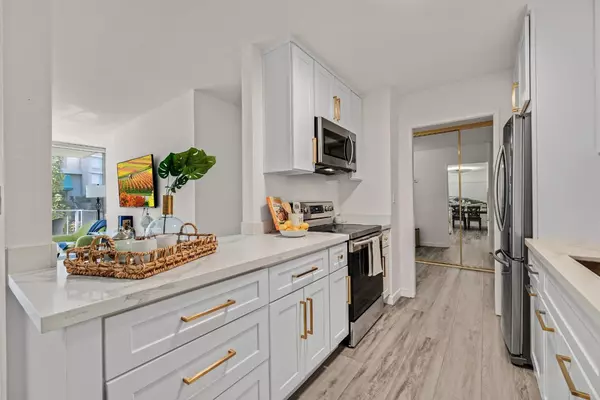
3 Beds
2 Baths
1,404 SqFt
3 Beds
2 Baths
1,404 SqFt
OPEN HOUSE
Sat Nov 30, 2:00pm - 4:00pm
Sun Dec 01, 2:00pm - 4:00pm
Key Details
Property Type Condo
Sub Type Condominium
Listing Status Active
Purchase Type For Sale
Square Footage 1,404 sqft
Price per Sqft $701
MLS Listing ID ML81982652
Bedrooms 3
Full Baths 2
HOA Fees $772/mo
Originating Board MLSListings, Inc.
Year Built 1965
Property Description
Location
State CA
County San Mateo
Area Belmont Country Club Etc.
Zoning RMR4PD
Rooms
Family Room No Family Room
Dining Room Dining Area
Kitchen Cooktop - Electric, Countertop - Quartz, Microwave, Oven - Electric, Oven Range - Electric, Refrigerator
Interior
Heating Baseboard
Cooling None
Flooring Laminate
Laundry Washer / Dryer
Exterior
Parking Features Assigned Spaces, Attached Garage, Common Parking Area, Guest / Visitor Parking
Garage Spaces 1.0
Fence None
Pool Community Facility, Pool - Heated, Spa / Hot Tub
Utilities Available Public Utilities
Roof Type Flat / Low Pitch
Building
Foundation Reinforced Concrete
Sewer Unknown
Water Public
Others
Tax ID 106-170-060
Special Listing Condition Not Applicable

GET MORE INFORMATION

Broker






