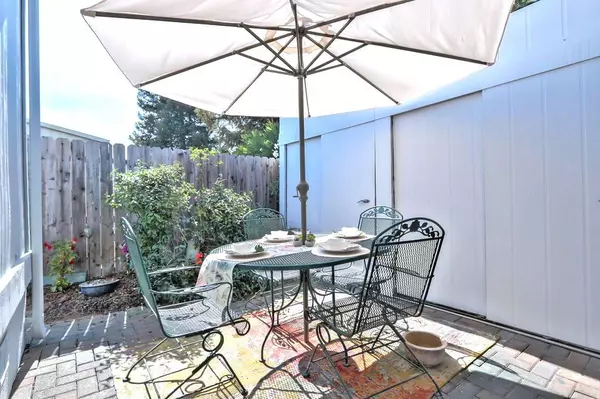
3 Beds
2 Baths
1,716 SqFt
3 Beds
2 Baths
1,716 SqFt
Key Details
Property Type Multi-Family, Mobile Home
Sub Type Double Wide Mobile Home
Listing Status Active
Purchase Type For Sale
Square Footage 1,716 sqft
Price per Sqft $186
MLS Listing ID ML81982609
Bedrooms 3
Full Baths 2
Originating Board MLSListings, Inc.
Year Built 1999
Property Description
Location
State CA
County Santa Clara
Area Sunnyvale
Rooms
Family Room No Family Room
Dining Room No Formal Dining Room
Kitchen Countertop - Granite, Dishwasher, Garbage Disposal, Island, Oven - Gas, Refrigerator, Skylight
Interior
Heating Central Forced Air
Cooling Central AC
Flooring Tile, Vinyl / Linoleum
Fireplaces Type Wood Burning
Laundry Washer / Dryer
Exterior
Garage Carport
Utilities Available Public Utilities
Roof Type Composition
Building
Sewer Sewer - Public
Water Public
Others
Special Listing Condition Not Applicable

GET MORE INFORMATION

Broker






