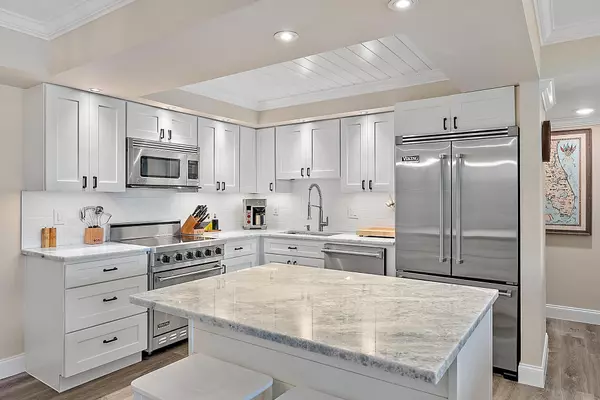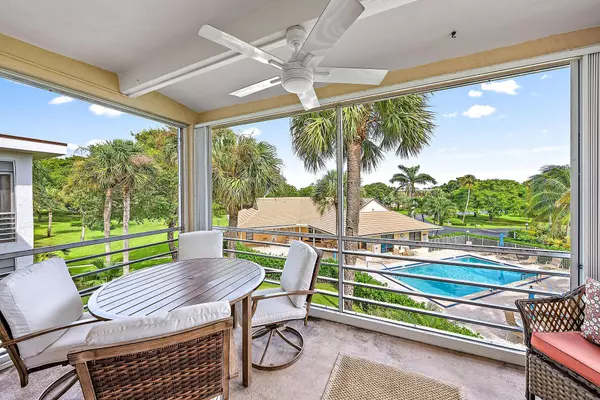
2 Beds
2 Baths
1,240 SqFt
2 Beds
2 Baths
1,240 SqFt
Key Details
Property Type Condo
Sub Type Condo/Coop
Listing Status Active
Purchase Type For Sale
Square Footage 1,240 sqft
Price per Sqft $556
Subdivision Ocean Parks
MLS Listing ID RX-11025432
Bedrooms 2
Full Baths 2
Construction Status Resale
HOA Fees $780/mo
HOA Y/N Yes
Min Days of Lease 181
Leases Per Year 1
Year Built 1976
Annual Tax Amount $5,887
Tax Year 2023
Property Description
Location
State FL
County Palm Beach
Community Ocean Parks
Area 5080
Zoning RES
Rooms
Other Rooms Laundry-Inside, Storage
Master Bath Dual Sinks, Mstr Bdrm - Ground, Separate Shower
Interior
Interior Features Entry Lvl Lvng Area, Fire Sprinkler, Kitchen Island, Split Bedroom, Walk-in Closet
Heating Central, Central Individual
Cooling Ceiling Fan, Central, Central Individual
Flooring Ceramic Tile, Vinyl Floor
Furnishings Furniture Negotiable,Turnkey
Exterior
Exterior Feature Screened Balcony
Parking Features Assigned, Carport - Detached, Covered, Guest
Utilities Available Cable, Electric, Public Sewer, Public Water
Amenities Available Clubhouse, Elevator, Lobby, Manager on Site, Pool, Street Lights, Trash Chute
Waterfront Description None
View Clubhouse, Garden, Pool
Roof Type Pre-Stressed
Exposure East
Private Pool No
Building
Lot Description East of US-1, Paved Road, Public Road, Sidewalks
Story 4.00
Unit Features Interior Hallway
Foundation Block, CBS, Concrete
Unit Floor 3
Construction Status Resale
Schools
Elementary Schools Jupiter Elementary School
Middle Schools Jupiter Middle School
High Schools Jupiter High School
Others
Pets Allowed Restricted
HOA Fee Include Insurance-Bldg,Lawn Care,Management Fees,Manager,Pool Service,Sewer,Trash Removal
Senior Community No Hopa
Restrictions Buyer Approval,Lease OK w/Restrict,No Lease First 2 Years,Tenant Approval
Security Features Entry Phone,Lobby
Acceptable Financing Cash, Conventional
Membership Fee Required No
Listing Terms Cash, Conventional
Financing Cash,Conventional
Pets Description Number Limit, Size Limit
GET MORE INFORMATION

Broker






