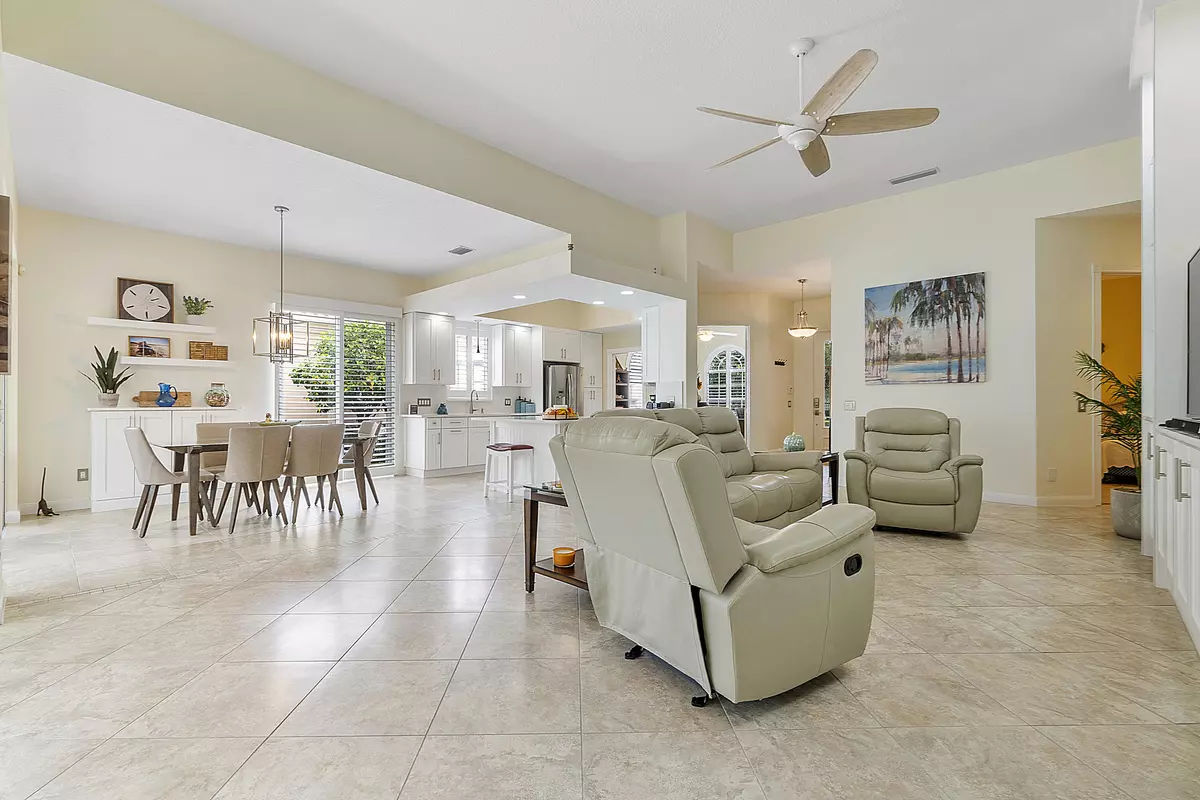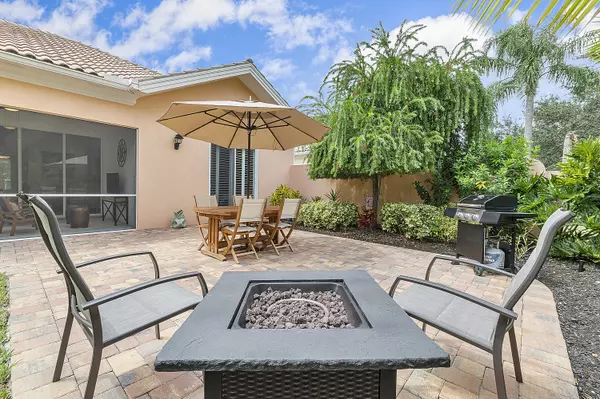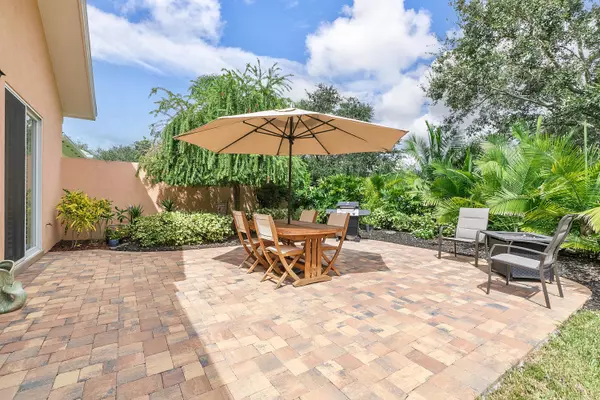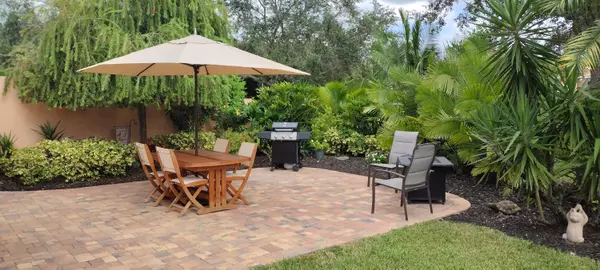
3 Beds
3 Baths
2,000 SqFt
3 Beds
3 Baths
2,000 SqFt
OPEN HOUSE
Sat Nov 30, 10:00am - 12:00pm
Key Details
Property Type Single Family Home
Sub Type Single Family Detached
Listing Status Active
Purchase Type For Sale
Square Footage 2,000 sqft
Price per Sqft $224
Subdivision Lakes At Tradition
MLS Listing ID RX-11025244
Bedrooms 3
Full Baths 3
Construction Status Resale
HOA Fees $517/mo
HOA Y/N Yes
Year Built 2005
Annual Tax Amount $8,299
Tax Year 2023
Lot Size 7,275 Sqft
Property Description
Location
State FL
County St. Lucie
Community Lakes At Tradition
Area 7800
Zoning Residential
Rooms
Other Rooms Attic, Den/Office, Laundry-Inside, Recreation
Master Bath Separate Shower, Separate Tub, Spa Tub & Shower
Interior
Interior Features Built-in Shelves, Closet Cabinets, Ctdrl/Vault Ceilings, Foyer, Laundry Tub, Pantry, Pull Down Stairs, Split Bedroom, Volume Ceiling, Walk-in Closet
Heating Central
Cooling Ceiling Fan, Central Building
Flooring Carpet, Ceramic Tile
Furnishings Furniture Negotiable
Exterior
Exterior Feature Open Patio, Shutters, Zoned Sprinkler
Parking Features 2+ Spaces, Driveway, Garage - Attached
Garage Spaces 2.0
Community Features Home Warranty, Gated Community
Utilities Available Cable, Electric, Public Sewer, Public Water
Amenities Available Basketball, Billiards, Bocce Ball, Clubhouse, Community Room, Fitness Center, Internet Included, Manager on Site, Pickleball, Picnic Area, Playground, Pool, Sidewalks, Street Lights, Tennis
Waterfront Description None
View Preserve
Roof Type Barrel
Present Use Home Warranty
Exposure Northeast
Private Pool No
Building
Lot Description < 1/4 Acre, Sidewalks
Story 1.00
Foundation Concrete, Stucco
Construction Status Resale
Others
Pets Allowed Yes
HOA Fee Include Cable,Common Areas,Lawn Care,Maintenance-Exterior,Management Fees,Manager,Other,Pest Control
Senior Community No Hopa
Restrictions Lease OK w/Restrict,No RV
Security Features Burglar Alarm,Gate - Manned,Motion Detector,Security Patrol
Acceptable Financing Cash, Conventional, FHA, VA
Membership Fee Required No
Listing Terms Cash, Conventional, FHA, VA
Financing Cash,Conventional,FHA,VA
Pets Description No Aggressive Breeds
GET MORE INFORMATION

Broker






