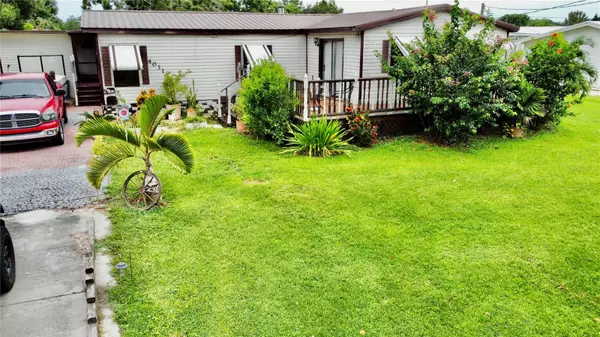
3 Beds
2 Baths
1,528 SqFt
3 Beds
2 Baths
1,528 SqFt
Key Details
Property Type Manufactured Home
Sub Type Manufactured Home - Post 1977
Listing Status Active
Purchase Type For Sale
Square Footage 1,528 sqft
Price per Sqft $163
Subdivision Ousley Estates
MLS Listing ID OK224533
Bedrooms 3
Full Baths 2
HOA Y/N No
Originating Board Stellar MLS
Year Built 1986
Annual Tax Amount $2,635
Lot Size 1.000 Acres
Acres 1.0
Property Description
Location
State FL
County Okeechobee
Community Ousley Estates
Zoning RSF
Rooms
Other Rooms Bonus Room, Florida Room
Interior
Interior Features Ceiling Fans(s), Dry Bar, Eat-in Kitchen, Open Floorplan, Primary Bedroom Main Floor, Thermostat
Heating Central, Electric
Cooling Central Air
Flooring Vinyl
Fireplace true
Appliance Cooktop, Dishwasher, Disposal, Dryer, Electric Water Heater, Freezer, Range, Range Hood, Refrigerator, Washer
Laundry Electric Dryer Hookup, Laundry Room, Outside, Washer Hookup
Exterior
Exterior Feature Dog Run, Private Mailbox, Shade Shutter(s)
Fence Vinyl
Utilities Available BB/HS Internet Available, Cable Available, Phone Available, Sewer Connected, Water Connected
Waterfront Description Canal - Freshwater
View Y/N Yes
Water Access Yes
Water Access Desc Canal - Freshwater
View Water
Roof Type Metal
Porch Covered, Deck, Front Porch, Rear Porch, Screened
Garage false
Private Pool No
Building
Lot Description Cleared, Paved
Entry Level One
Foundation Crawlspace
Lot Size Range 1 to less than 2
Sewer Public Sewer
Water Public
Structure Type Vinyl Siding
New Construction false
Others
Pets Allowed Yes
Senior Community No
Ownership Fee Simple
Special Listing Condition None

GET MORE INFORMATION

Broker






