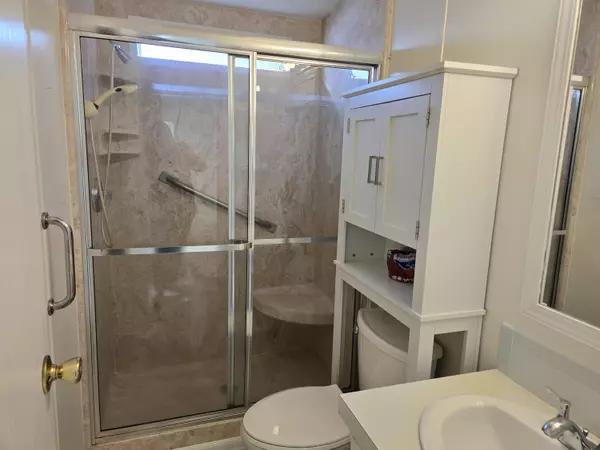
2 Beds
2 Baths
1,296 SqFt
2 Beds
2 Baths
1,296 SqFt
Key Details
Property Type Mobile Home, Manufactured Home
Sub Type Mobile/Manufactured
Listing Status Active
Purchase Type For Sale
Square Footage 1,296 sqft
Price per Sqft $184
Subdivision Seminole Cove Condominium
MLS Listing ID RX-11023480
Bedrooms 2
Full Baths 2
Construction Status Resale
HOA Fees $92/mo
HOA Y/N Yes
Year Built 1992
Annual Tax Amount $1,789
Tax Year 2023
Lot Size 5,669 Sqft
Property Description
Location
State FL
County Okeechobee
Area 5940
Zoning RES
Rooms
Other Rooms Family, Glass Porch, Laundry-Inside, Laundry-Util/Closet, Workshop
Master Bath Separate Shower
Interior
Interior Features Ctdrl/Vault Ceilings, Entry Lvl Lvng Area, Pantry, Wet Bar
Heating Central
Cooling Ceiling Fan, Central
Flooring Ceramic Tile, Laminate
Furnishings Unfurnished
Exterior
Exterior Feature Auto Sprinkler, Lake/Canal Sprinkler
Parking Features Carport - Attached, Covered, Driveway
Community Features Gated Community
Utilities Available Electric, Public Sewer, Public Water
Amenities Available Clubhouse, Community Room, Game Room, Pool, Shuffleboard
Waterfront Description Lake
View Lake
Roof Type Metal
Exposure East
Private Pool No
Building
Lot Description < 1/4 Acre, Paved Road
Story 1.00
Foundation Manufactured, Vinyl Siding
Construction Status Resale
Others
Pets Allowed Restricted
HOA Fee Include Common Areas,Lawn Care,Pool Service,Recrtnal Facility
Senior Community Verified
Restrictions Buyer Approval,Interview Required
Security Features Gate - Unmanned
Acceptable Financing Cash, Conventional, FHA, VA
Membership Fee Required No
Listing Terms Cash, Conventional, FHA, VA
Financing Cash,Conventional,FHA,VA
Pets Allowed No Aggressive Breeds, Number Limit, Size Limit
GET MORE INFORMATION

Broker






