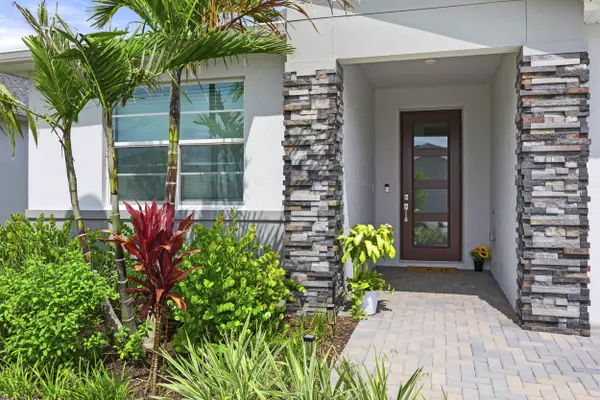
3 Beds
2 Baths
1,657 SqFt
3 Beds
2 Baths
1,657 SqFt
Key Details
Property Type Single Family Home
Sub Type Single Family Detached
Listing Status Active
Purchase Type For Sale
Square Footage 1,657 sqft
Price per Sqft $258
Subdivision Cadence
MLS Listing ID RX-11022600
Style Ranch
Bedrooms 3
Full Baths 2
Construction Status Resale
HOA Fees $372/mo
HOA Y/N Yes
Year Built 2023
Annual Tax Amount $1,815
Tax Year 2023
Lot Size 6,160 Sqft
Property Description
Location
State FL
County St. Lucie
Community Cadence
Area 7800
Zoning Residential
Rooms
Other Rooms Attic, Family, Laundry-Inside
Master Bath Dual Sinks, Separate Shower
Interior
Interior Features Ctdrl/Vault Ceilings, Fire Sprinkler, Foyer, Kitchen Island, Pantry, Walk-in Closet
Heating Electric
Cooling Ceiling Fan, Electric
Flooring Carpet, Tile
Furnishings Unfurnished
Exterior
Exterior Feature Auto Sprinkler, Screened Patio
Parking Features 2+ Spaces, Driveway, Garage - Attached
Garage Spaces 2.0
Community Features Gated Community
Utilities Available Public Sewer, Public Water
Amenities Available Clubhouse, Pool, Sidewalks, Street Lights
Waterfront Description None
View Preserve
Roof Type Comp Shingle
Exposure South
Private Pool No
Building
Lot Description Paved Road, Sidewalks
Story 1.00
Foundation CBS, Stucco
Construction Status Resale
Others
Pets Allowed Yes
HOA Fee Include Cable,Lawn Care,Manager,Pool Service,Recrtnal Facility,Security
Senior Community No Hopa
Restrictions Lease OK w/Restrict
Security Features Gate - Unmanned,Security Sys-Owned
Acceptable Financing Cash, Conventional, FHA, VA
Membership Fee Required No
Listing Terms Cash, Conventional, FHA, VA
Financing Cash,Conventional,FHA,VA
GET MORE INFORMATION

Broker






