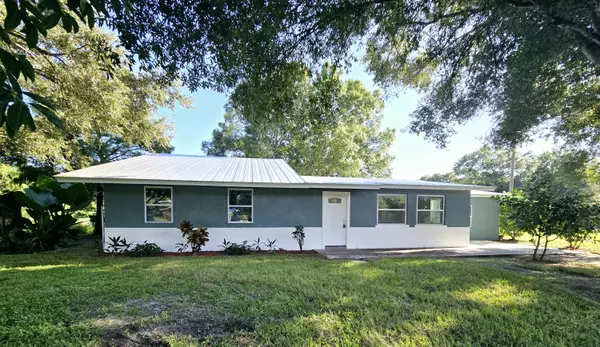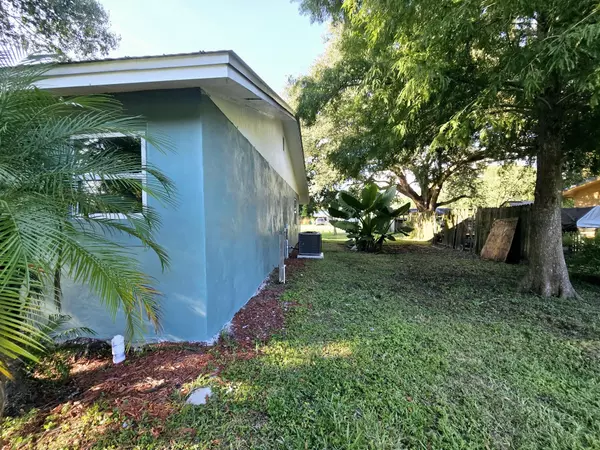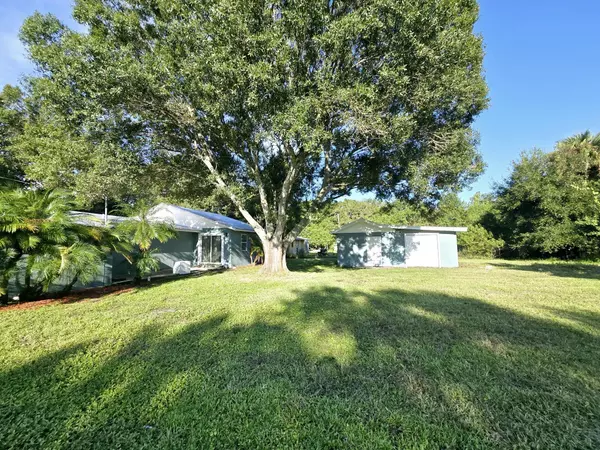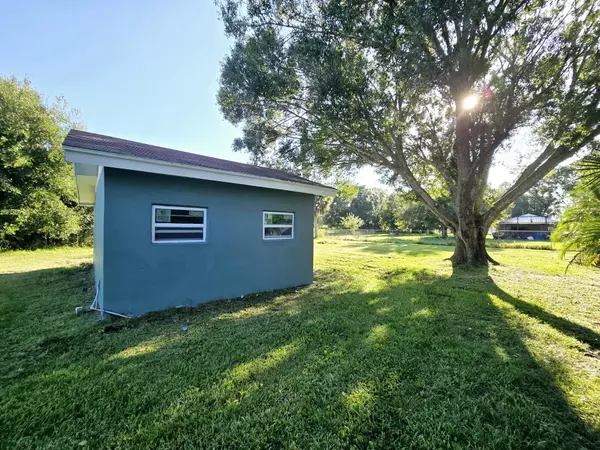
3 Beds
3 Baths
2,132 SqFt
3 Beds
3 Baths
2,132 SqFt
Key Details
Property Type Single Family Home
Sub Type Single Family Detached
Listing Status Active
Purchase Type For Sale
Square Footage 2,132 sqft
Price per Sqft $145
Subdivision Dixie Ranch Acres
MLS Listing ID RX-11022133
Bedrooms 3
Full Baths 3
Construction Status Resale
HOA Y/N No
Year Built 1972
Annual Tax Amount $2,313
Tax Year 2023
Lot Size 0.497 Acres
Property Description
Location
State FL
County Okeechobee
Area 5940
Zoning RSF
Rooms
Other Rooms Laundry-Inside, Workshop
Master Bath 2 Master Suites, Dual Sinks
Interior
Interior Features Kitchen Island, Walk-in Closet
Heating Central
Cooling Ceiling Fan, Central
Flooring Vinyl Floor
Furnishings Unfurnished
Exterior
Parking Features Driveway
Utilities Available Electric, Septic, Well Water
Amenities Available None
Waterfront Description None
Roof Type Metal
Exposure East
Private Pool No
Building
Lot Description 1/4 to 1/2 Acre
Story 1.00
Foundation Block, Frame, Stucco
Construction Status Resale
Others
Pets Allowed Yes
Senior Community No Hopa
Restrictions None
Acceptable Financing Cash, Conventional, FHA, USDA
Membership Fee Required No
Listing Terms Cash, Conventional, FHA, USDA
Financing Cash,Conventional,FHA,USDA
GET MORE INFORMATION

Broker






