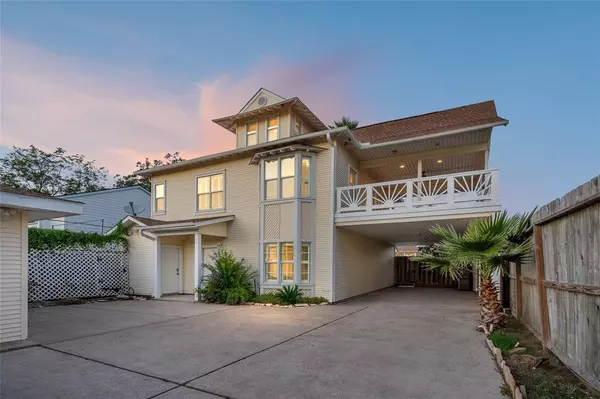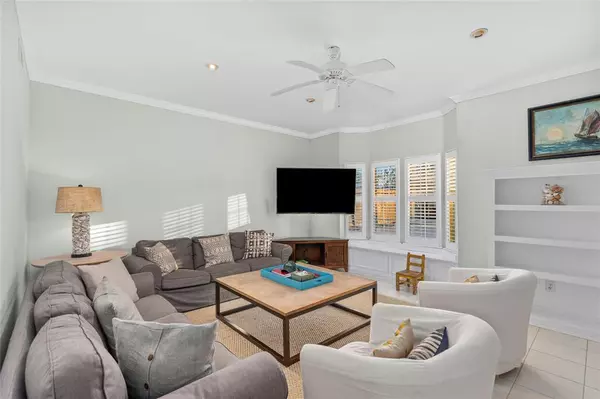
5 Beds
4.1 Baths
3,411 SqFt
5 Beds
4.1 Baths
3,411 SqFt
Key Details
Property Type Single Family Home
Listing Status Active
Purchase Type For Sale
Square Footage 3,411 sqft
Price per Sqft $291
Subdivision Clifton By The Sea
MLS Listing ID 19444292
Style Traditional
Bedrooms 5
Full Baths 4
Half Baths 1
Year Built 1991
Annual Tax Amount $14,708
Tax Year 2023
Lot Size 0.286 Acres
Acres 0.286
Property Description
Location
State TX
County Galveston
Area Bacliff/San Leon
Rooms
Bedroom Description Primary Bed - 1st Floor
Other Rooms Breakfast Room, Gameroom Up, Kitchen/Dining Combo, Quarters/Guest House, Utility Room in House
Master Bathroom Primary Bath: Double Sinks, Primary Bath: Separate Shower, Primary Bath: Soaking Tub
Interior
Interior Features Fire/Smoke Alarm, High Ceiling
Heating Other Heating
Cooling Central Electric
Flooring Carpet, Tile
Fireplaces Number 1
Fireplaces Type Wood Burning Fireplace
Exterior
Exterior Feature Detached Gar Apt /Quarters, Fully Fenced, Patio/Deck, Porch, Sprinkler System, Storage Shed
Parking Features Detached Garage
Garage Spaces 4.0
Carport Spaces 1
Pool Gunite
Waterfront Description Bulkhead
Roof Type Composition
Accessibility Driveway Gate
Private Pool Yes
Building
Lot Description Corner, Water View, Waterfront
Dwelling Type Free Standing
Story 1
Foundation Pier & Beam
Lot Size Range 0 Up To 1/4 Acre
Sewer Public Sewer
Water Water District
Structure Type Vinyl
New Construction No
Schools
Elementary Schools Kenneth E. Little Elementary School
Middle Schools Dunbar Middle School (Dickinson)
High Schools Dickinson High School
School District 17 - Dickinson
Others
Senior Community No
Restrictions No Restrictions
Tax ID 2655-0005-0017-000
Ownership Full Ownership
Energy Description Ceiling Fans,Insulated/Low-E windows,Storm Windows
Acceptable Financing Cash Sale, Conventional
Tax Rate 1.961
Disclosures Sellers Disclosure
Listing Terms Cash Sale, Conventional
Financing Cash Sale,Conventional
Special Listing Condition Sellers Disclosure

GET MORE INFORMATION

Broker






