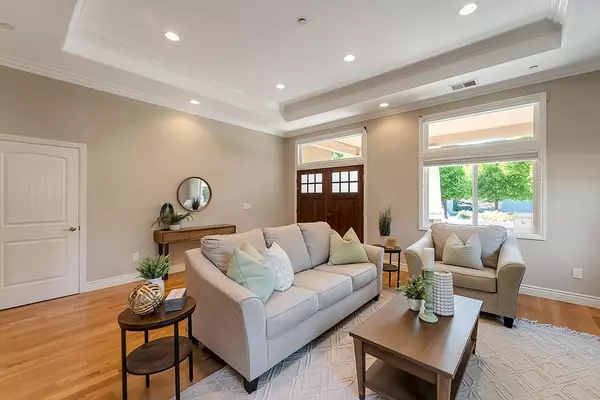
5 Beds
5.5 Baths
3,656 SqFt
5 Beds
5.5 Baths
3,656 SqFt
Key Details
Property Type Single Family Home
Sub Type Single Family Home
Listing Status Pending
Purchase Type For Sale
Square Footage 3,656 sqft
Price per Sqft $875
MLS Listing ID ML81978276
Bedrooms 5
Full Baths 5
Half Baths 1
Originating Board MLSListings, Inc.
Year Built 2012
Lot Size 9,148 Sqft
Property Description
Location
State CA
County Santa Clara
Area Willow Glen
Zoning R1-8
Rooms
Family Room Separate Family Room
Dining Room Breakfast Bar, Breakfast Nook, Formal Dining Room
Interior
Heating Forced Air, Gas, Heating - 2+ Zones
Cooling Central AC
Fireplaces Type Family Room, Gas Log, Living Room
Exterior
Garage Attached Garage, Gate / Door Opener, Guest / Visitor Parking, Off-Street Parking
Garage Spaces 2.0
Utilities Available Public Utilities
Roof Type Composition
Building
Foundation Concrete Perimeter, Foundation Moisture Barrier
Sewer Sewer - Public
Water Public
Others
Tax ID 439-33-064
Special Listing Condition Not Applicable

GET MORE INFORMATION

Broker






