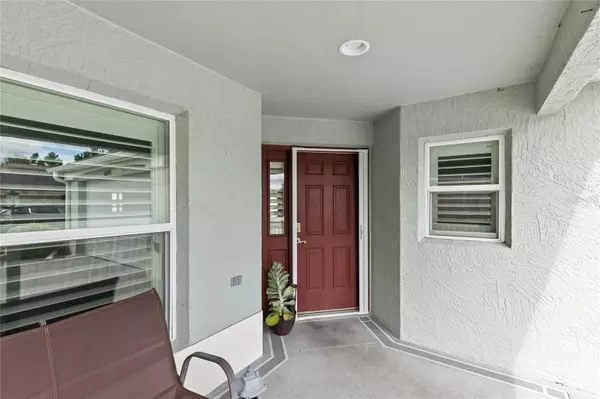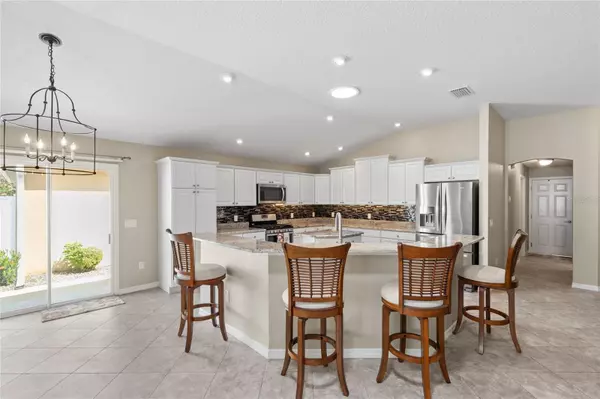
3 Beds
2 Baths
1,739 SqFt
3 Beds
2 Baths
1,739 SqFt
Key Details
Property Type Single Family Home
Sub Type Villa
Listing Status Active
Purchase Type For Sale
Square Footage 1,739 sqft
Price per Sqft $238
Subdivision Villages/Fruitland Park Reagan V
MLS Listing ID G5086737
Bedrooms 3
Full Baths 2
HOA Y/N No
Originating Board Stellar MLS
Year Built 2015
Annual Tax Amount $5,919
Lot Size 4,791 Sqft
Acres 0.11
Property Description
As you enter, you're greeted by sleek ceramic tile flooring that flows through the entryway, kitchen, great room, dining room, primary bedroom, both bathrooms and hallways. The kitchen features GRANITE COUNTERTOPS, a stylish tile BACKSPLASH, STAINLESS STEEL APPLIANCES, an ISLAND, PULL OUT SHELVES, a BREAKFAST BAR perfect for casual dining and entertaining. The great room is flooded with natural light due to TWO SOLAR TUBES. Adjacent to the great room, the lanai has been converted into a bright FLORIDA ROOM under air—ideal for relaxing in comfort year-round.
The primary bedroom is a tranquil retreat with a TRAY CEILING, ceiling fan and a view of the landscaped courtyard. The ENSUITE BATHROOM includes dual sinks, a linen closet, a walk-in closet, and a tiled walk-in shower with a BUILT-IN SHOWER BENCH. The second and third bedrooms feature LUXURY VINYL PLANK flooring and spacious built-in closets, offering plenty of room for family or guests.
Additional features include a 1.5-car garage with EPOXY FLOORING, shelving, and a utility sink, perfect for storage or projects. The outdoor space is a true sanctuary, providing ample room for pets, entertaining, or simply enjoying quiet moments in the serene courtyard.
This villa is the perfect blend of style, comfort, and functionality—don’t miss the opportunity to make it yours! Roof, HVAC and Water Heater: 2015. Bond balance: $12,902.37
Location
State FL
County Lake
Community Villages/Fruitland Park Reagan V
Rooms
Other Rooms Bonus Room
Interior
Interior Features Ceiling Fans(s), Living Room/Dining Room Combo, Open Floorplan, Primary Bedroom Main Floor, Stone Counters, Tray Ceiling(s), Vaulted Ceiling(s), Walk-In Closet(s)
Heating Central, Electric
Cooling Central Air
Flooring Ceramic Tile, Luxury Vinyl
Fireplace false
Appliance Built-In Oven, Cooktop, Dishwasher, Disposal, Dryer, Electric Water Heater, Exhaust Fan, Microwave, Refrigerator, Washer
Laundry Electric Dryer Hookup, Inside, Laundry Closet, Washer Hookup
Exterior
Exterior Feature Courtyard, Irrigation System, Sliding Doors
Parking Features Driveway, Golf Cart Parking, Guest
Garage Spaces 1.0
Fence Vinyl
Community Features Community Mailbox, Deed Restrictions, Dog Park, Golf Carts OK, Golf, Pool, Tennis Courts
Utilities Available BB/HS Internet Available, Cable Connected, Electricity Connected, Sewer Connected, Water Connected
Amenities Available Basketball Court, Fitness Center, Golf Course, Maintenance, Pickleball Court(s), Pool, Recreation Facilities, Shuffleboard Court, Tennis Court(s)
Roof Type Shingle
Porch Patio, Wrap Around
Attached Garage true
Garage true
Private Pool No
Building
Lot Description Landscaped, Street Dead-End
Story 1
Entry Level One
Foundation Slab
Lot Size Range 0 to less than 1/4
Sewer Public Sewer
Water Public
Structure Type Block,Stucco
New Construction false
Others
Pets Allowed Cats OK, Dogs OK
HOA Fee Include Maintenance Grounds,Maintenance,Pool,Recreational Facilities
Senior Community Yes
Ownership Fee Simple
Monthly Total Fees $195
Acceptable Financing Cash, Conventional, FHA, VA Loan
Listing Terms Cash, Conventional, FHA, VA Loan
Special Listing Condition None

GET MORE INFORMATION

Broker






