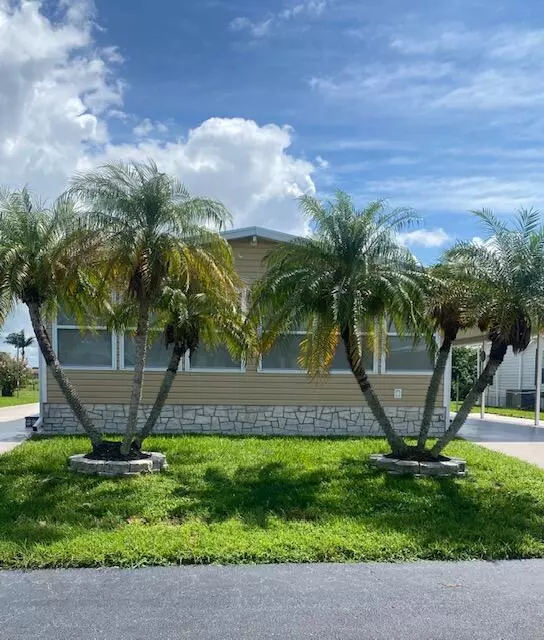
2 Beds
1.1 Baths
1,200 SqFt
2 Beds
1.1 Baths
1,200 SqFt
Key Details
Property Type Mobile Home, Manufactured Home
Sub Type Mobile/Manufactured
Listing Status Active
Purchase Type For Sale
Square Footage 1,200 sqft
Price per Sqft $170
Subdivision Oasis Village
MLS Listing ID RX-11019865
Bedrooms 2
Full Baths 1
Half Baths 1
Construction Status Resale
HOA Fees $108/mo
HOA Y/N Yes
Year Built 1988
Annual Tax Amount $687
Tax Year 2023
Lot Size 5,039 Sqft
Property Description
Location
State FL
County Okeechobee
Area 5940
Zoning Res
Rooms
Other Rooms None
Master Bath Mstr Bdrm - Ground
Interior
Interior Features Walk-in Closet
Heating Central
Cooling None
Flooring Laminate
Furnishings Unfurnished
Exterior
Garage Spaces 1.0
Community Features Gated Community
Utilities Available None
Amenities Available Clubhouse
Waterfront Description None
Exposure West
Private Pool No
Building
Lot Description < 1/4 Acre
Story 1.00
Foundation Aluminum Siding, Manufactured
Construction Status Resale
Others
Pets Allowed Restricted
Senior Community No Hopa
Restrictions Other
Acceptable Financing Cash, Conventional, FHA, VA
Membership Fee Required No
Listing Terms Cash, Conventional, FHA, VA
Financing Cash,Conventional,FHA,VA
GET MORE INFORMATION

Broker






