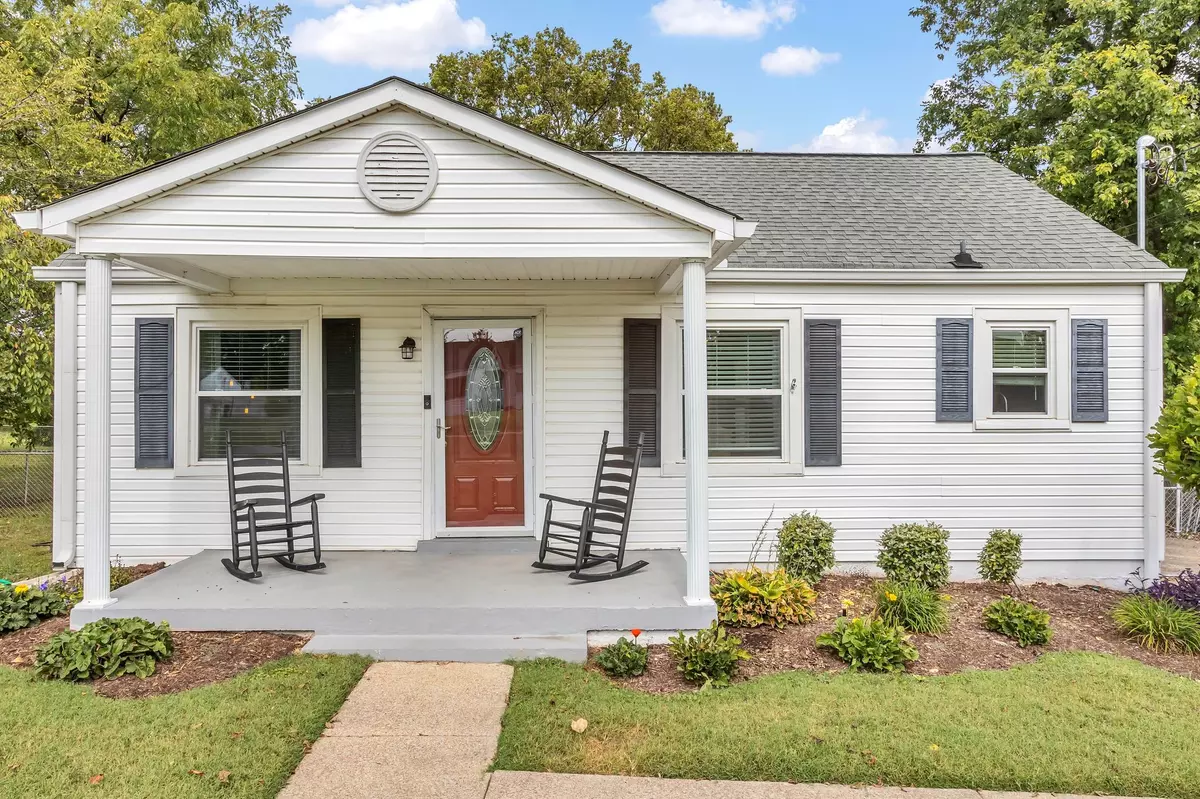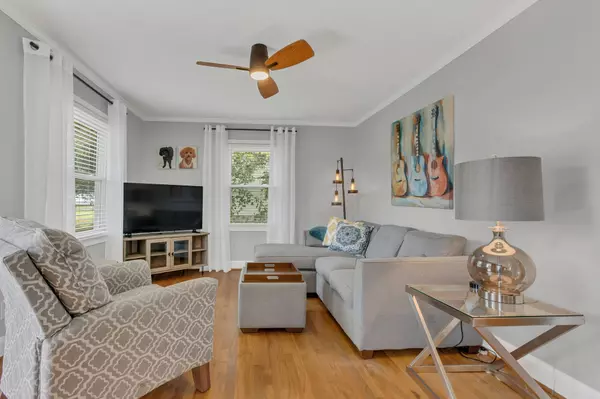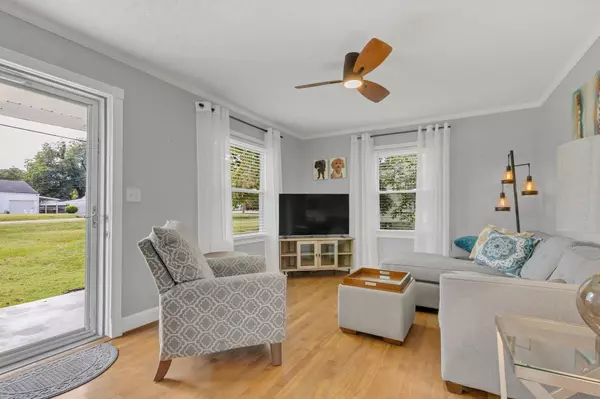
2 Beds
1 Bath
827 SqFt
2 Beds
1 Bath
827 SqFt
Key Details
Property Type Single Family Home
Sub Type Single Family Residence
Listing Status Active
Purchase Type For Sale
Square Footage 827 sqft
Price per Sqft $464
Subdivision Raymond Heights
MLS Listing ID 2700737
Bedrooms 2
Full Baths 1
HOA Y/N No
Year Built 1950
Annual Tax Amount $1,361
Lot Size 0.350 Acres
Acres 0.35
Lot Dimensions 55 X 217
Property Description
Location
State TN
County Davidson County
Rooms
Main Level Bedrooms 2
Interior
Interior Features Ceiling Fan(s)
Heating Natural Gas
Cooling Central Air
Flooring Finished Wood, Tile
Fireplace Y
Appliance Dryer, Microwave, Refrigerator, Washer
Exterior
Utilities Available Natural Gas Available, Water Available
View Y/N false
Private Pool false
Building
Lot Description Level
Story 1
Sewer Public Sewer
Water Public
Structure Type Vinyl Siding
New Construction false
Schools
Elementary Schools John B. Whitsitt Elementary
Middle Schools Cameron College Preparatory
High Schools Glencliff High School
Others
Senior Community false

GET MORE INFORMATION

Broker






