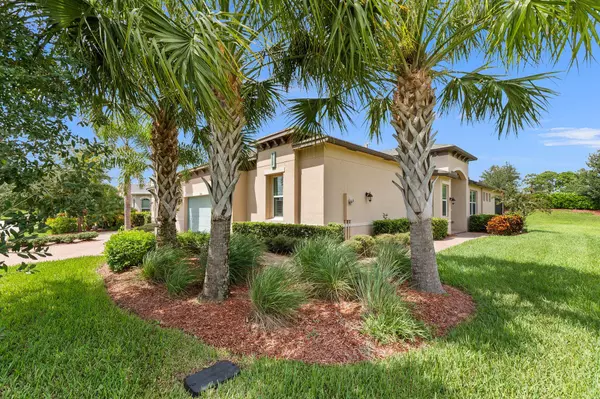
2 Beds
2 Baths
1,792 SqFt
2 Beds
2 Baths
1,792 SqFt
Key Details
Property Type Single Family Home
Sub Type Villa
Listing Status Active
Purchase Type For Sale
Square Footage 1,792 sqft
Price per Sqft $192
Subdivision Lakepark At Tradition Plat 3
MLS Listing ID RX-11018448
Bedrooms 2
Full Baths 2
Construction Status Resale
HOA Fees $499/mo
HOA Y/N Yes
Year Built 2019
Annual Tax Amount $4,716
Tax Year 2023
Lot Size 6,229 Sqft
Property Description
Location
State FL
County St. Lucie
Area 7800
Zoning Res
Rooms
Other Rooms Den/Office, Family, Laundry-Inside
Master Bath Dual Sinks, Mstr Bdrm - Ground
Interior
Interior Features Ctdrl/Vault Ceilings, Kitchen Island, Pantry, Split Bedroom, Walk-in Closet
Heating Central
Cooling Central
Flooring Ceramic Tile
Furnishings Furniture Negotiable,Unfurnished
Exterior
Parking Features 2+ Spaces
Garage Spaces 2.0
Community Features Gated Community
Utilities Available Cable, Electric, Public Sewer, Public Water
Amenities Available Basketball, Bike - Jog, Billiards, Bocce Ball, Cabana, Clubhouse, Fitness Center, Game Room, Internet Included, Manager on Site, Pickleball, Picnic Area, Pool, Shuffleboard, Sidewalks, Spa-Hot Tub, Tennis
Waterfront Description Pond
Exposure East
Private Pool No
Building
Lot Description < 1/4 Acre
Story 1.00
Foundation CBS
Construction Status Resale
Others
Pets Allowed Yes
HOA Fee Include Cable,Common Areas,Common R.E. Tax,Manager,Recrtnal Facility,Security
Senior Community Verified
Restrictions Buyer Approval,Commercial Vehicles Prohibited,Lease OK w/Restrict,No Boat,No RV
Acceptable Financing Cash, Conventional
Membership Fee Required No
Listing Terms Cash, Conventional
Financing Cash,Conventional
GET MORE INFORMATION

Broker






