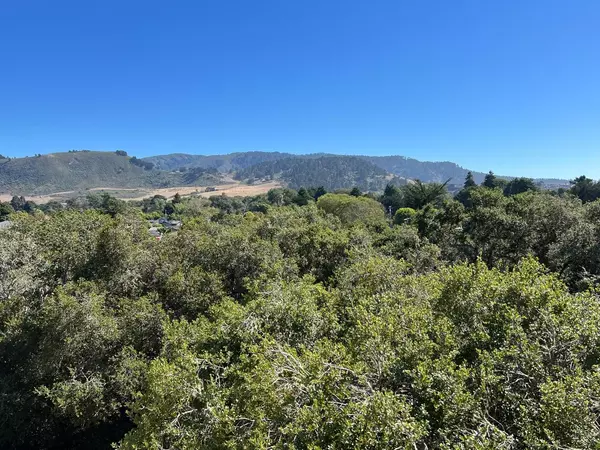
4 Beds
2.5 Baths
2,022 SqFt
4 Beds
2.5 Baths
2,022 SqFt
Key Details
Property Type Single Family Home
Sub Type Single Family Home
Listing Status Active
Purchase Type For Sale
Square Footage 2,022 sqft
Price per Sqft $1,476
MLS Listing ID ML81978660
Bedrooms 4
Full Baths 2
Half Baths 1
Originating Board MLSListings, Inc.
Year Built 1987
Lot Size 0.504 Acres
Property Description
Location
State CA
County Monterey
Area Hatton Fields
Zoning SFR
Rooms
Family Room No Family Room
Dining Room Dining Area in Living Room
Interior
Heating Central Forced Air - Gas
Cooling None
Flooring Hardwood, Tile
Fireplaces Type Gas Burning
Exterior
Parking Features Attached Garage
Garage Spaces 2.0
Utilities Available Public Utilities, Solar Panels - Leased
View Hills, Mountains, Park, River / Stream
Roof Type Composition
Building
Foundation Concrete Perimeter and Slab
Sewer Sewer - Public, Sewer Connected
Water Public
Others
Tax ID 009-331-024-000
Special Listing Condition Not Applicable

GET MORE INFORMATION

Broker






