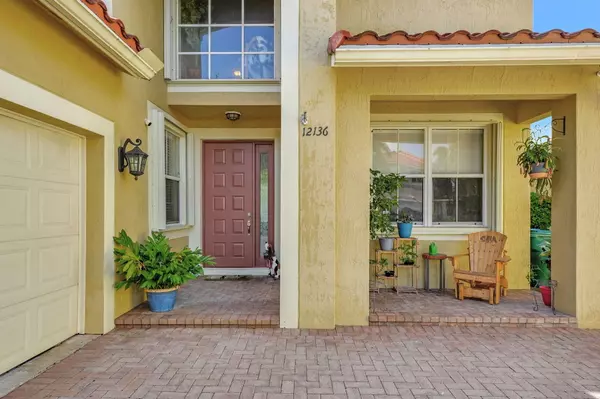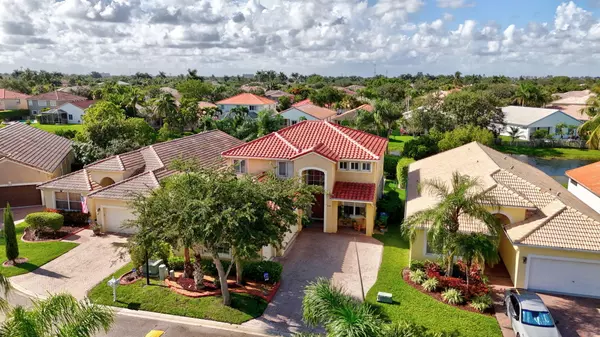
4 Beds
3 Baths
2,710 SqFt
4 Beds
3 Baths
2,710 SqFt
OPEN HOUSE
Sun Dec 01, 11:00am - 1:00pm
Key Details
Property Type Single Family Home
Sub Type Single Family Detached
Listing Status Active
Purchase Type For Sale
Square Footage 2,710 sqft
Price per Sqft $295
Subdivision Wyndham Lakes North
MLS Listing ID RX-11017117
Bedrooms 4
Full Baths 3
Construction Status Resale
HOA Fees $174/mo
HOA Y/N Yes
Year Built 1999
Annual Tax Amount $6,046
Tax Year 2023
Lot Size 5,762 Sqft
Property Description
Location
State FL
County Broward
Area 3624
Zoning RS-6
Rooms
Other Rooms Den/Office, Great
Master Bath Mstr Bdrm - Upstairs, Separate Shower, Separate Tub
Interior
Interior Features Foyer, Kitchen Island, Roman Tub, Upstairs Living Area, Volume Ceiling, Walk-in Closet
Heating Electric
Cooling Ceiling Fan, Central, Electric
Flooring Carpet, Tile, Wood Floor
Furnishings Unfurnished
Exterior
Garage Spaces 3.0
Community Features Gated Community
Utilities Available Cable, Electric, Public Water
Amenities Available None
Waterfront Description Lake
Exposure North
Private Pool Yes
Building
Lot Description < 1/4 Acre
Story 2.00
Foundation CBS
Construction Status Resale
Schools
Elementary Schools Eagle Ridge Elementary School
Middle Schools Coral Springs Middle School
High Schools Marjory Stoneman Douglas High School
Others
Pets Allowed Yes
Senior Community No Hopa
Restrictions Buyer Approval
Acceptable Financing Cash, Conventional
Membership Fee Required No
Listing Terms Cash, Conventional
Financing Cash,Conventional
GET MORE INFORMATION

Broker






