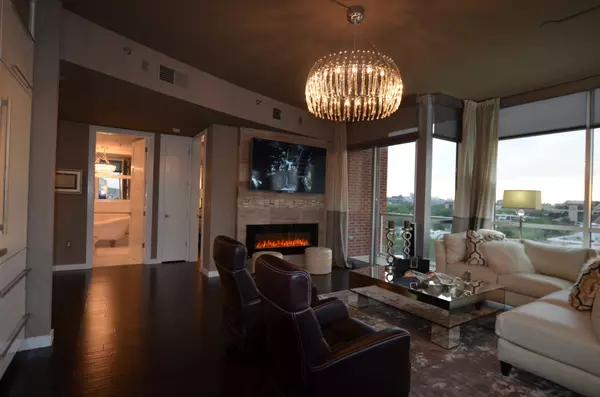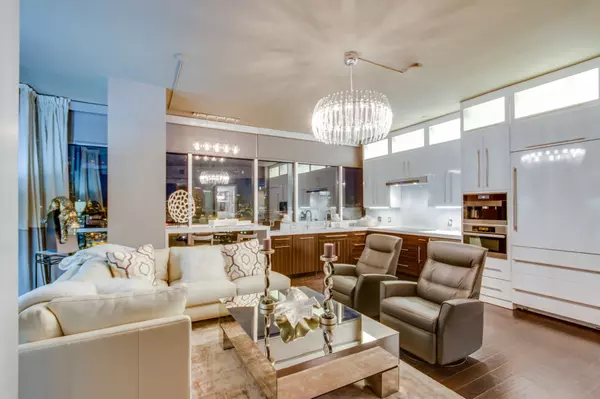
2 Beds
2 Baths
1,250 SqFt
2 Beds
2 Baths
1,250 SqFt
Key Details
Property Type Single Family Home
Sub Type High Rise
Listing Status Active
Purchase Type For Sale
Square Footage 1,250 sqft
Price per Sqft $956
Subdivision Icon In The Gulch
MLS Listing ID 2695702
Bedrooms 2
Full Baths 2
HOA Fees $701/mo
HOA Y/N Yes
Year Built 2008
Annual Tax Amount $6,840
Lot Size 871 Sqft
Acres 0.02
Property Description
Location
State TN
County Davidson County
Rooms
Main Level Bedrooms 2
Interior
Interior Features Built-in Features, Ceiling Fan(s), Entry Foyer, Smart Thermostat, Walk-In Closet(s)
Heating Central
Cooling Central Air
Flooring Finished Wood
Fireplaces Number 1
Fireplace Y
Exterior
Exterior Feature Balcony
Garage Spaces 2.0
Utilities Available Water Available
View Y/N true
View City
Roof Type Other
Private Pool false
Building
Story 1
Sewer Public Sewer
Water Public
Structure Type Brick
New Construction false
Schools
Elementary Schools Jones Paideia Magnet
Middle Schools John Early Paideia Magnet
High Schools Pearl Cohn Magnet High School
Others
HOA Fee Include Insurance,Recreation Facilities,Trash,Water
Senior Community false

GET MORE INFORMATION

Broker






