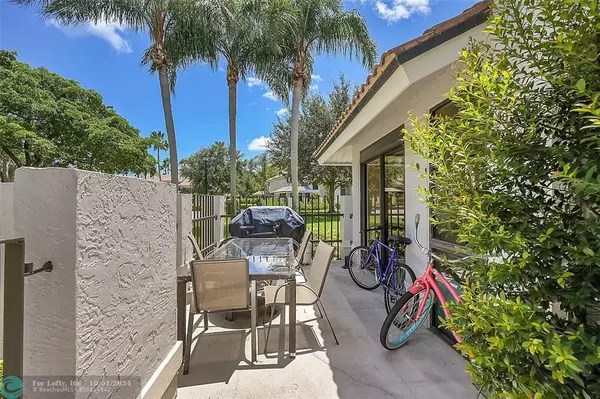
2 Beds
2 Baths
1,392 SqFt
2 Beds
2 Baths
1,392 SqFt
Key Details
Property Type Townhouse
Sub Type Townhouse
Listing Status Active
Purchase Type For Sale
Square Footage 1,392 sqft
Price per Sqft $305
Subdivision Prestwick Chase At Pga
MLS Listing ID F10456557
Style Townhouse Fee Simple
Bedrooms 2
Full Baths 2
Construction Status Resale
HOA Fees $315/mo
HOA Y/N Yes
Year Built 1987
Annual Tax Amount $3,293
Tax Year 2023
Property Description
Location
State FL
County Palm Beach County
Community Pga National
Area Palm Beach 5330; 5340; 5350; 5360; 5550
Building/Complex Name Prestwick Chase at PGA
Rooms
Bedroom Description At Least 1 Bedroom Ground Level,Master Bedroom Upstairs
Other Rooms Other, Utility Room/Laundry
Dining Room Breakfast Area, Dining/Living Room
Interior
Interior Features First Floor Entry, Built-Ins, Foyer Entry, Split Bedroom, Volume Ceilings, Walk-In Closets
Heating Central Heat, Electric Heat
Cooling Central Cooling, Electric Cooling
Flooring Carpeted Floors, Tile Floors
Equipment Dishwasher, Dryer, Electric Range, Electric Water Heater, Microwave, Refrigerator, Washer
Exterior
Exterior Feature Courtyard, Open Porch
Community Features Gated Community
Amenities Available Bike/Jog Path, Café/Restaurant, Exterior Lighting, Golf Course Com, Other Amenities, Pickleball, Pool, Tennis
Water Access N
Private Pool No
Building
Unit Features Garden View
Foundation Concrete Block Construction
Unit Floor 1
Construction Status Resale
Others
Pets Allowed Yes
HOA Fee Include 315
Senior Community No HOPA
Restrictions No Trucks/Rv'S,Ok To Lease
Security Features Guard At Site,Security Patrol
Acceptable Financing Cash, Conventional, FHA, VA
Membership Fee Required No
Listing Terms Cash, Conventional, FHA, VA
Pets Allowed Size Limit

GET MORE INFORMATION

Broker






