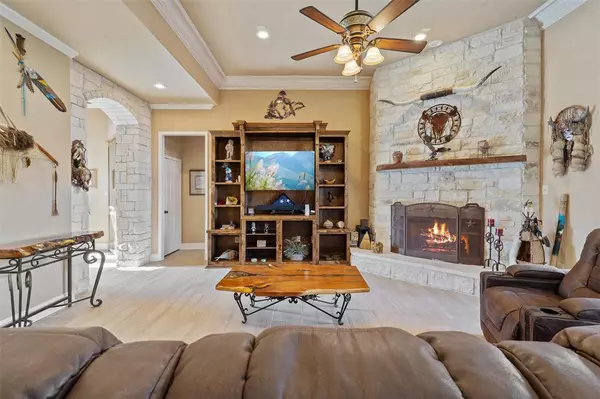
3 Beds
3.1 Baths
2,176 SqFt
3 Beds
3.1 Baths
2,176 SqFt
Key Details
Property Type Single Family Home
Listing Status Active
Purchase Type For Sale
Square Footage 2,176 sqft
Price per Sqft $172
Subdivision April Sound
MLS Listing ID 38972606
Style Other Style
Bedrooms 3
Full Baths 3
Half Baths 1
HOA Fees $275/qua
HOA Y/N 1
Year Built 2012
Tax Year 2023
Property Description
Location
State TX
County Montgomery
Area Lake Conroe Area
Rooms
Bedroom Description 1 Bedroom Up,2 Bedrooms Down,Primary Bed - 1st Floor
Other Rooms Family Room, Kitchen/Dining Combo, Utility Room in House
Master Bathroom Half Bath, Primary Bath: Double Sinks
Kitchen Breakfast Bar, Island w/o Cooktop, Pantry, Pot Filler, Pots/Pans Drawers
Interior
Heating Central Electric, Central Gas
Cooling Central Electric
Exterior
Parking Features Attached Garage
Garage Spaces 2.0
Pool Gunite
Waterfront Description Lake View
Roof Type Composition
Private Pool Yes
Building
Lot Description Water View
Dwelling Type Free Standing
Story 1.5
Foundation Slab
Lot Size Range 0 Up To 1/4 Acre
Water Water District
Structure Type Stone
New Construction No
Schools
Elementary Schools Stewart Creek Elementary School
Middle Schools Oak Hill Junior High School
High Schools Lake Creek High School
School District 37 - Montgomery
Others
HOA Fee Include Clubhouse,Courtesy Patrol,On Site Guard,Recreational Facilities
Senior Community No
Restrictions Deed Restrictions
Tax ID 2150-07-43400
Ownership Full Ownership
Acceptable Financing Cash Sale, Conventional
Disclosures Owner/Agent, Sellers Disclosure
Listing Terms Cash Sale, Conventional
Financing Cash Sale,Conventional
Special Listing Condition Owner/Agent, Sellers Disclosure

GET MORE INFORMATION

Broker






