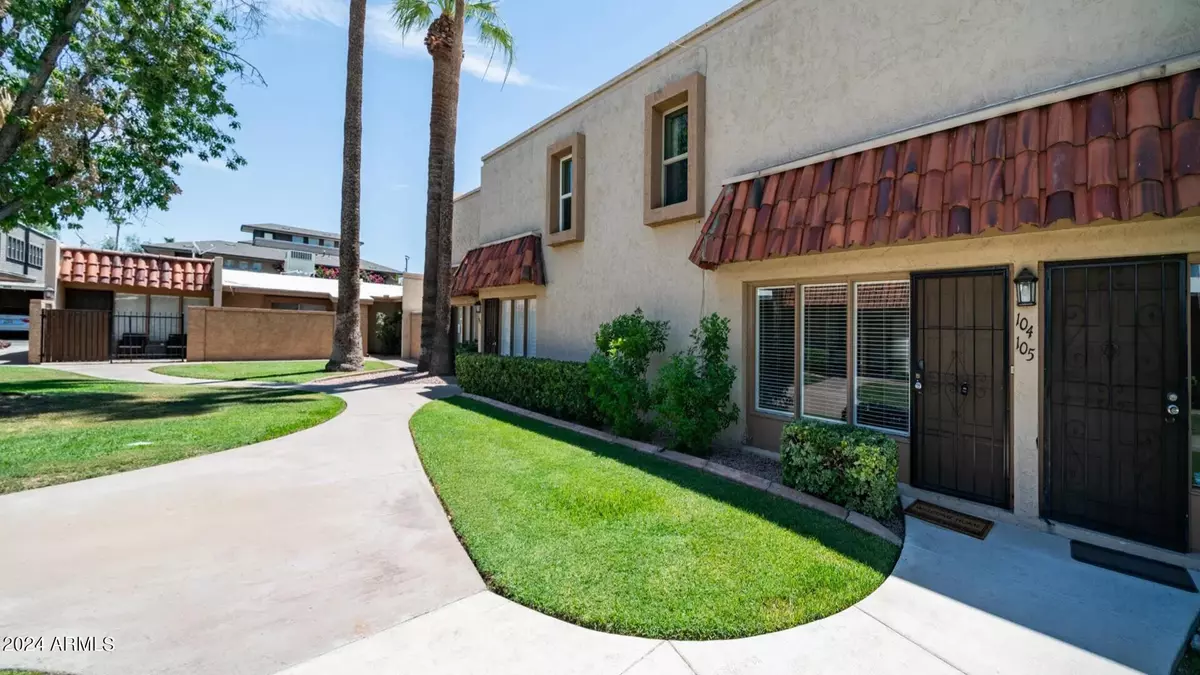
2 Beds
2 Baths
1,058 SqFt
2 Beds
2 Baths
1,058 SqFt
Key Details
Property Type Townhouse
Sub Type Townhouse
Listing Status Pending
Purchase Type For Sale
Square Footage 1,058 sqft
Price per Sqft $273
Subdivision Bethany Villa
MLS Listing ID 6741373
Bedrooms 2
HOA Fees $672/mo
HOA Y/N Yes
Originating Board Arizona Regional Multiple Listing Service (ARMLS)
Year Built 1971
Annual Tax Amount $807
Tax Year 2023
Lot Size 528 Sqft
Acres 0.01
Property Description
Bethany Villa is well maintained community, featuring a newly renovated pool, a gym, laundry room, and additional amenities that enhance your living experience. The location is truly exceptional. Situated close to i51, just minutes away from Midtown & Downtown, the Biltmore, and Old Town Scottsdale, plus close enough to Sky Harbor but not its noise, and all the dining and entertainment Phoenix has to offer! Welcome home!
Location
State AZ
County Maricopa
Community Bethany Villa
Direction Head East on Bethany Home Road, North at 13th street, enter the complex entrance which will be gated. Park in an uncovered spot. 1st walkway after gate entrance. Bldg on left.
Rooms
Other Rooms Great Room
Master Bedroom Upstairs
Den/Bedroom Plus 2
Ensuite Laundry None
Separate Den/Office N
Interior
Interior Features Upstairs, Eat-in Kitchen, Full Bth Master Bdrm, High Speed Internet, Granite Counters
Laundry Location None
Heating Electric
Cooling Refrigeration, Ceiling Fan(s)
Flooring Carpet, Tile
Fireplaces Number No Fireplace
Fireplaces Type None
Fireplace No
SPA None
Laundry None
Exterior
Exterior Feature Patio, Storage
Carport Spaces 1
Fence Block
Pool None
Community Features Gated Community, Community Pool, Near Bus Stop, Biking/Walking Path, Clubhouse, Fitness Center
Utilities Available Other (See Remarks)
Amenities Available Management, Rental OK (See Rmks)
Waterfront No
Roof Type Tile,Foam
Private Pool No
Building
Lot Description Gravel/Stone Front, Gravel/Stone Back
Story 2
Builder Name Uknown
Sewer Public Sewer
Water City Water
Structure Type Patio,Storage
Schools
Elementary Schools Madison Rose Lane School
Middle Schools Madison #1 Middle School
High Schools North High School
School District Phoenix Union High School District
Others
HOA Name Bethany Villa
HOA Fee Include Roof Repair,Insurance,Sewer,Pest Control,Electricity,Maintenance Grounds,Other (See Remarks),Street Maint,Air Cond/Heating,Trash,Water,Roof Replacement,Maintenance Exterior
Senior Community No
Tax ID 161-11-283
Ownership Fee Simple
Acceptable Financing Conventional, 1031 Exchange, VA Loan
Horse Property N
Listing Terms Conventional, 1031 Exchange, VA Loan

Copyright 2024 Arizona Regional Multiple Listing Service, Inc. All rights reserved.
GET MORE INFORMATION

Broker






