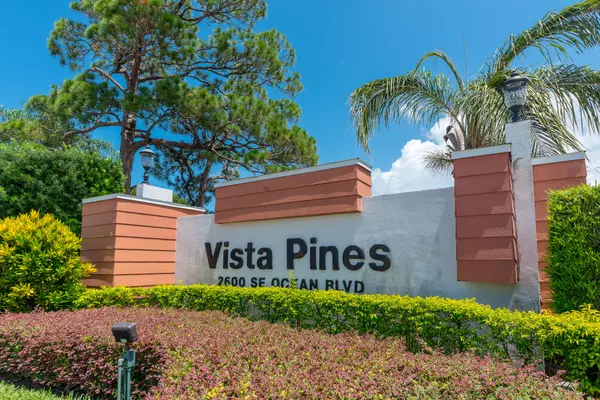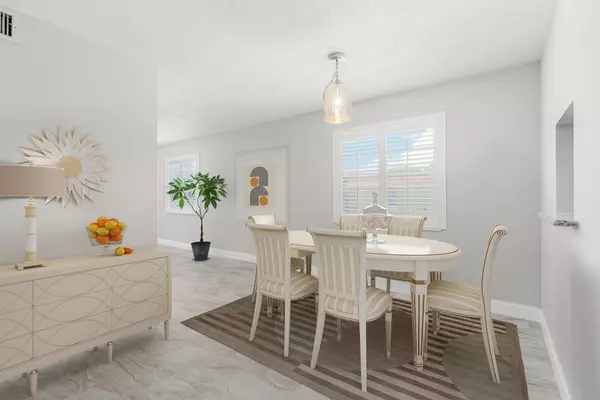
2 Beds
2 Baths
1,089 SqFt
2 Beds
2 Baths
1,089 SqFt
Key Details
Property Type Condo
Sub Type Condo/Coop
Listing Status Active
Purchase Type For Sale
Square Footage 1,089 sqft
Price per Sqft $169
Subdivision Vista Pines Condo
MLS Listing ID RX-11007711
Style < 4 Floors
Bedrooms 2
Full Baths 2
Construction Status Resale
HOA Fees $690/mo
HOA Y/N Yes
Year Built 1972
Annual Tax Amount $1,857
Tax Year 2016
Property Description
Location
State FL
County Martin
Area 8 - Stuart - North Of Indian St
Zoning Residential
Rooms
Other Rooms Storage
Master Bath None
Interior
Interior Features Built-in Shelves, Walk-in Closet
Heating Central
Cooling Ceiling Fan, Central
Flooring Tile
Furnishings Unfurnished
Exterior
Exterior Feature Screened Balcony
Parking Features Assigned
Community Features Sold As-Is
Utilities Available Public Sewer, Public Water
Amenities Available Clubhouse, Common Laundry, Community Room, Fitness Center, Game Room, Lobby, Picnic Area, Pool, Shuffleboard
Waterfront Description None
View Garden
Roof Type Built-Up,Mansard,Tar/Gravel
Present Use Sold As-Is
Exposure South
Private Pool No
Building
Lot Description < 1/4 Acre, East of US-1
Story 2.00
Unit Features Corner
Foundation Block, CBS
Unit Floor 2
Construction Status Resale
Others
Pets Allowed No
HOA Fee Include Cable,Common Areas,Common R.E. Tax,Insurance-Bldg,Lawn Care,Maintenance-Exterior,Management Fees,Manager,Master Antenna/TV,Recrtnal Facility,Reserve Funds,Roof Maintenance,Sewer,Trash Removal,Water
Senior Community Verified
Restrictions Buyer Approval,Commercial Vehicles Prohibited,No Lease First 2 Years
Acceptable Financing Cash, Conventional
Membership Fee Required No
Listing Terms Cash, Conventional
Financing Cash,Conventional
GET MORE INFORMATION

Broker






