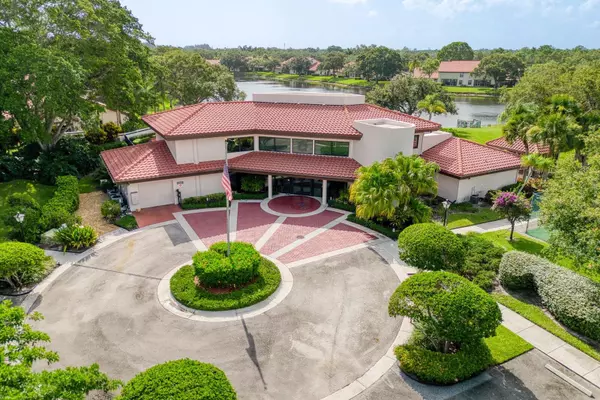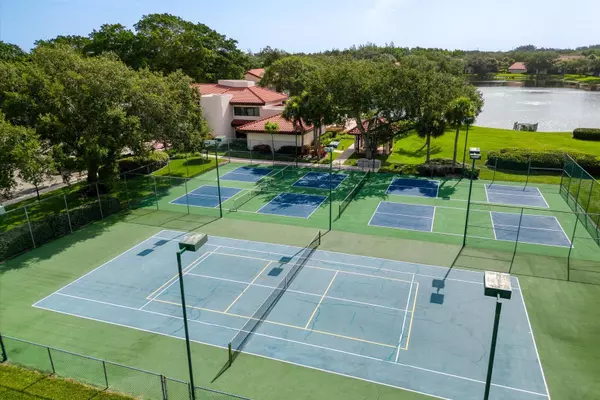
2 Beds
2 Baths
1,506 SqFt
2 Beds
2 Baths
1,506 SqFt
Key Details
Property Type Condo
Sub Type Condo/Coop
Listing Status Active
Purchase Type For Sale
Square Footage 1,506 sqft
Price per Sqft $182
Subdivision Montego Cove Condo Association
MLS Listing ID RX-11005195
Bedrooms 2
Full Baths 2
Construction Status Resale
HOA Fees $609/mo
HOA Y/N Yes
Year Built 1986
Annual Tax Amount $3,652
Tax Year 2023
Property Description
Location
State FL
County Martin
Area 14 - Hobe Sound/Stuart - South Of Cove Rd
Zoning RES
Rooms
Other Rooms Laundry-Inside, Storage
Master Bath Mstr Bdrm - Upstairs, Separate Tub
Interior
Interior Features Ctdrl/Vault Ceilings, Entry Lvl Lvng Area, Foyer, Roman Tub, Walk-in Closet
Heating Central, Heat Pump-Reverse
Cooling Ceiling Fan, Central, Electric
Flooring Ceramic Tile, Other, Parquet Floor
Furnishings Furnished
Exterior
Exterior Feature Covered Patio, Open Balcony
Parking Features Assigned, Carport - Detached, Vehicle Restrictions
Community Features Deed Restrictions, Sold As-Is, Gated Community
Utilities Available Cable, Electric, Public Sewer, Public Water
Amenities Available Bike - Jog, Billiards, Clubhouse, Extra Storage, Game Room, Library, Picnic Area, Shuffleboard, Spa-Hot Tub, Tennis
Waterfront Description None
Roof Type Barrel
Present Use Deed Restrictions,Sold As-Is
Exposure Southwest
Private Pool No
Building
Lot Description East of US-1, Paved Road, Public Road
Story 1.00
Foundation CBS
Unit Floor 2
Construction Status Resale
Others
Pets Allowed Restricted
HOA Fee Include Cable,Common Areas,Insurance-Bldg,Lawn Care,Maintenance-Exterior,Management Fees,Pest Control,Pool Service,Reserve Funds,Roof Maintenance,Security,Trash Removal
Senior Community Verified
Restrictions Buyer Approval,Interview Required,Lease OK w/Restrict
Security Features Gate - Unmanned
Acceptable Financing Cash, Conventional, FHA, VA
Membership Fee Required No
Listing Terms Cash, Conventional, FHA, VA
Financing Cash,Conventional,FHA,VA
Pets Allowed Size Limit
GET MORE INFORMATION

Broker






