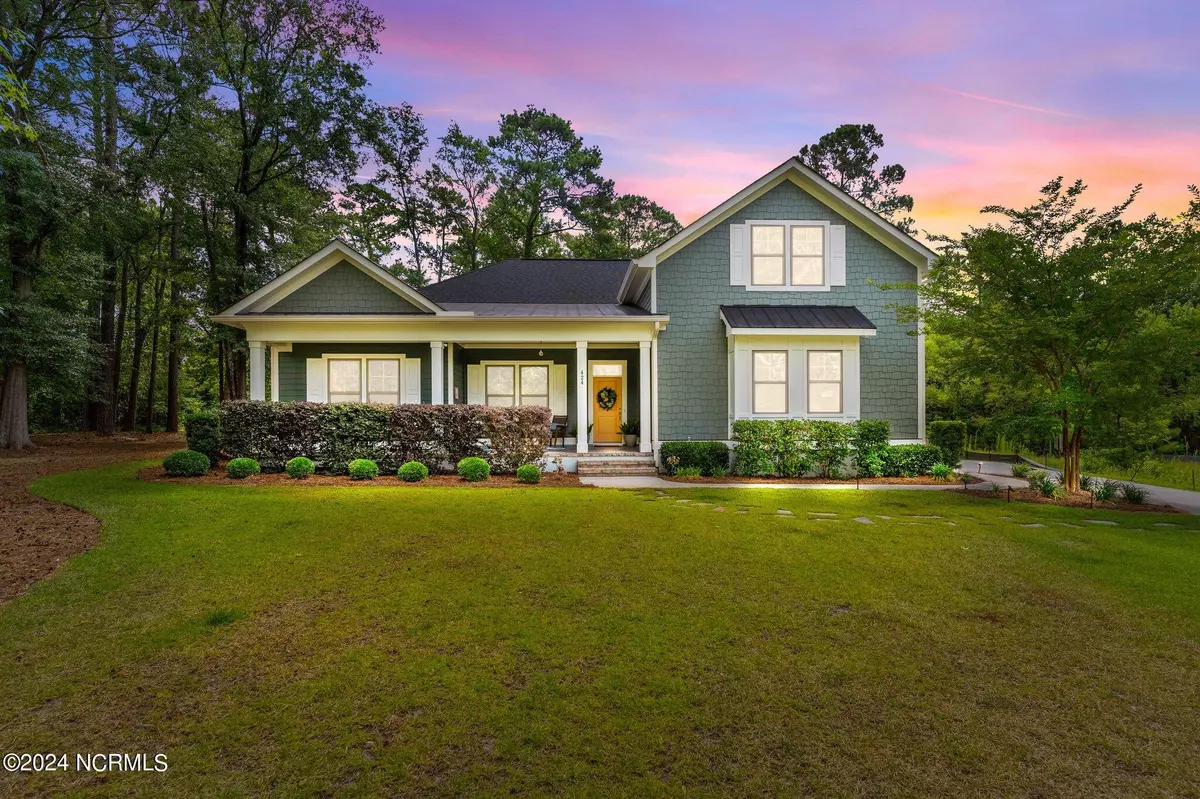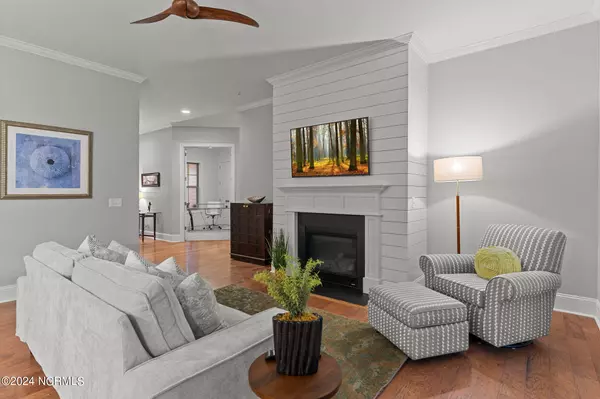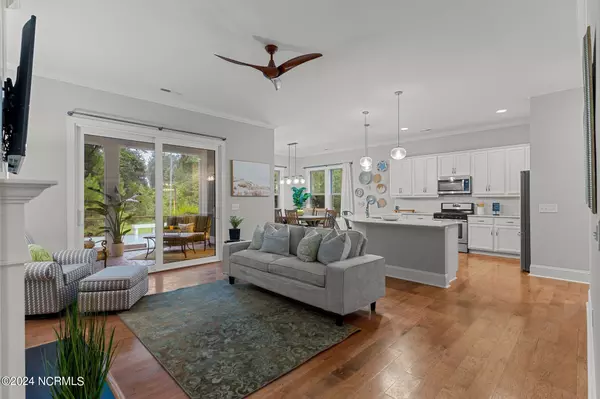
4 Beds
3 Baths
2,624 SqFt
4 Beds
3 Baths
2,624 SqFt
Key Details
Property Type Single Family Home
Sub Type Single Family Residence
Listing Status Active
Purchase Type For Sale
Square Footage 2,624 sqft
Price per Sqft $285
Subdivision River Bluffs
MLS Listing ID 100452079
Style Wood Frame
Bedrooms 4
Full Baths 3
HOA Fees $2,776
HOA Y/N Yes
Originating Board North Carolina Regional MLS
Year Built 2017
Annual Tax Amount $2,549
Lot Size 0.339 Acres
Acres 0.34
Lot Dimensions 45' x 189' x 137' x 157'
Property Description
The owner spared no expense when he had this home built. French doors welcome you to the study, Shiplap accent wall surrounds the fireplace, modern wallpaper that will really catch your eye.
Energy Efficient Perks: Blue Line Energy Monitor; Certified High-Performance HomeRated Code HERO home; HERS Performance Energy Rating (ask Realtor for certifications); Solar panels.
The kitchen features a gas range & oven, quartz countertops, tiled backsplash, abundant natural light, combination dining room & more seating at the kitchen island.
Interior touches built to last are the Mohawk wood floors, oak treads & risers on the stairs & comfy Metro Station Carpeting upstairs, true Ply Gem windows. Exterior features: James Hardie siding; Freeman Landscaping Designed; Copper trim adds elegance & is just one of my favorite exterior design features.
Includes stainless steel appliances, washer/dryer, and refrigerator. Additional highlights: 2-car garage, maintenance-free lawn care, and Trex patio/deck, a screened-in back porch w/ pet door.
There are a huge list of features that are available upon request.
More River Bluffs perks include a Community Farm & marina complex on the Northeast Cape Fear River, with a riverwalk around 1/2 miles.
Just 10 mins to downtown Wilmington by boat or car (depending on the vessel), this home offers modern living in a vibrant, water-centric community.
Location
State NC
County New Hanover
Community River Bluffs
Zoning PD
Direction From Highway 140, take Castle Hayne exit, turn left at the light if you are coming from Wilmington, then right onto Chair Road, Check-in with the Gate Guard, turn left on Cornubia and the left on Burgee Court. The home is at the end of the cul-de-sac.
Location Details Mainland
Rooms
Other Rooms Fountain
Basement None
Primary Bedroom Level Primary Living Area
Interior
Interior Features Foyer, Kitchen Island, Master Downstairs, 9Ft+ Ceilings, Tray Ceiling(s), Ceiling Fan(s), Pantry, Walk-in Shower, Walk-In Closet(s)
Heating Fireplace(s), Active Solar, Electric, Heat Pump
Cooling Central Air
Flooring Carpet, Tile, Wood, See Remarks
Fireplaces Type Gas Log
Fireplace Yes
Window Features Blinds
Appliance Washer, Refrigerator, Range, Microwave - Built-In, Ice Maker, Dryer, Disposal, Dishwasher, Cooktop - Gas
Laundry Inside
Exterior
Exterior Feature Irrigation System
Parking Features Golf Cart Parking, Concrete, Garage Door Opener, Lighted, Off Street, On Site, Paved, Tandem
Garage Spaces 2.0
Pool None
Utilities Available Natural Gas Connected
Waterfront Description Water Access Comm,Waterfront Comm
Roof Type Architectural Shingle,Metal
Porch Open, Covered, Deck, Enclosed, Patio, Porch, Screened
Building
Lot Description Cul-de-Sac Lot, Front Yard, See Remarks
Story 2
Entry Level One and One Half
Foundation Raised, Slab
Sewer Municipal Sewer
Water Municipal Water
Structure Type Irrigation System
New Construction No
Schools
Elementary Schools Castle Hayne
Middle Schools Holly Shelter
High Schools Laney
Others
Tax ID R02500-001-144-000
Acceptable Financing Cash, Conventional
Listing Terms Cash, Conventional
Special Listing Condition None

GET MORE INFORMATION

Broker






