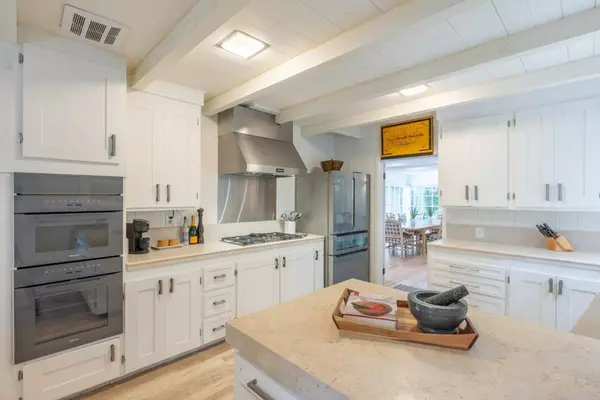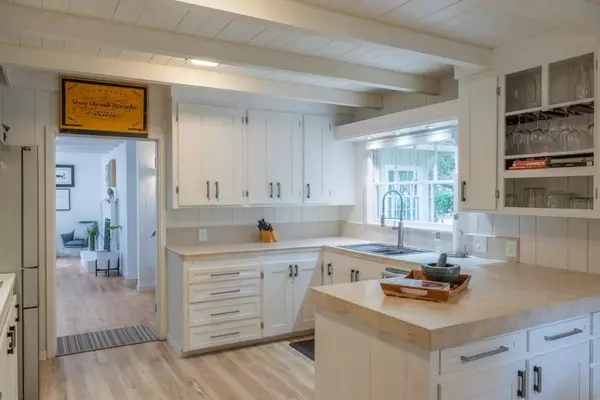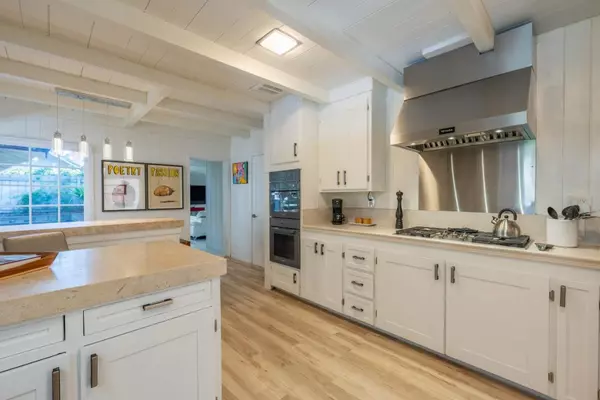
4 Beds
2.5 Baths
2,294 SqFt
4 Beds
2.5 Baths
2,294 SqFt
Key Details
Property Type Single Family Home
Sub Type Single Family Home
Listing Status Active
Purchase Type For Sale
Square Footage 2,294 sqft
Price per Sqft $1,275
MLS Listing ID ML81965193
Style Ranch
Bedrooms 4
Full Baths 2
Half Baths 1
Originating Board MLSListings, Inc.
Year Built 1951
Lot Size 7,480 Sqft
Property Description
Location
State CA
County Monterey
Area Southeast Carmel
Zoning RES
Rooms
Family Room Separate Family Room
Dining Room Breakfast Nook, Dining Area in Living Room
Kitchen 220 Volt Outlet, Cooktop - Gas, Countertop - Quartz, Exhaust Fan, Hood Over Range, Ice Maker, Island, Microwave, Oven - Built-In, Oven - Electric, Oven Range - Built-In, Gas, Refrigerator, Warming Drawer
Interior
Heating Central Forced Air - Gas
Cooling None
Flooring Hardwood, Marble
Fireplaces Type Family Room, Living Room, Primary Bedroom
Laundry Electricity Hookup (110V), Gas Hookup, In Utility Room, Washer / Dryer
Exterior
Parking Features Carport , Off-Street Parking
Garage Spaces 4.0
Fence Wood
Utilities Available Public Utilities
View Neighborhood
Roof Type Composition,Shingle
Building
Lot Description Grade - Mostly Level
Foundation Concrete Perimeter
Sewer Sewer - Public
Water Public
Architectural Style Ranch
Others
Tax ID 009-351-001-000
Special Listing Condition Not Applicable

GET MORE INFORMATION

Broker






