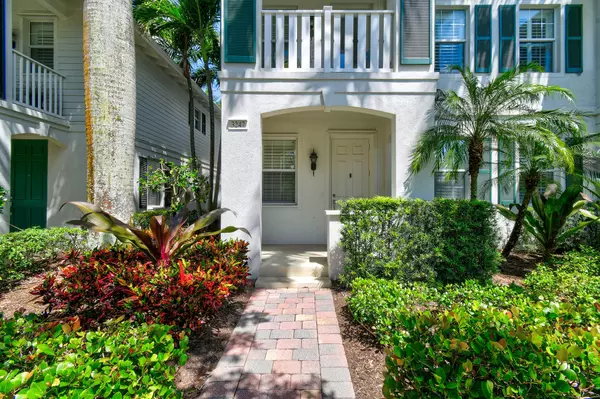
3 Beds
3.1 Baths
2,310 SqFt
3 Beds
3.1 Baths
2,310 SqFt
OPEN HOUSE
Sun Dec 01, 11:00am - 1:00pm
Key Details
Property Type Townhouse
Sub Type Townhouse
Listing Status Active
Purchase Type For Sale
Square Footage 2,310 sqft
Price per Sqft $300
Subdivision Martinique At Abacoa 1
MLS Listing ID RX-10979736
Bedrooms 3
Full Baths 3
Half Baths 1
Construction Status Resale
HOA Fees $330/mo
HOA Y/N Yes
Year Built 2005
Annual Tax Amount $8,623
Tax Year 2023
Lot Size 2,352 Sqft
Property Description
Location
State FL
County Palm Beach
Community Martinique At Abacoa
Area 5100
Zoning MXD(ci
Rooms
Other Rooms Den/Office, Family, Laundry-Inside, Laundry-Util/Closet
Master Bath Mstr Bdrm - Upstairs, Separate Shower, Separate Tub
Interior
Interior Features Custom Mirror, Roman Tub, Split Bedroom, Walk-in Closet
Heating Central
Cooling Central
Flooring Carpet, Wood Floor
Furnishings Unfurnished
Exterior
Exterior Feature Auto Sprinkler
Garage Garage - Attached
Garage Spaces 2.0
Utilities Available Cable
Amenities Available Bike - Jog, Clubhouse, Pool, Sidewalks
Waterfront Description None
Exposure West
Private Pool No
Building
Lot Description < 1/4 Acre
Story 3.00
Unit Features Corner,Multi-Level
Foundation Block
Unit Floor 1
Construction Status Resale
Schools
Elementary Schools Lighthouse Elementary School
Middle Schools Independence Middle School
High Schools William T. Dwyer High School
Others
Pets Allowed Yes
Senior Community No Hopa
Restrictions Buyer Approval
Acceptable Financing Cash, Conventional
Membership Fee Required No
Listing Terms Cash, Conventional
Financing Cash,Conventional
Pets Description No Aggressive Breeds
GET MORE INFORMATION

Broker






