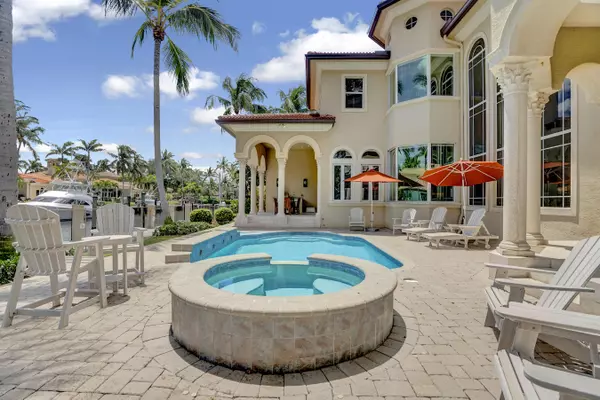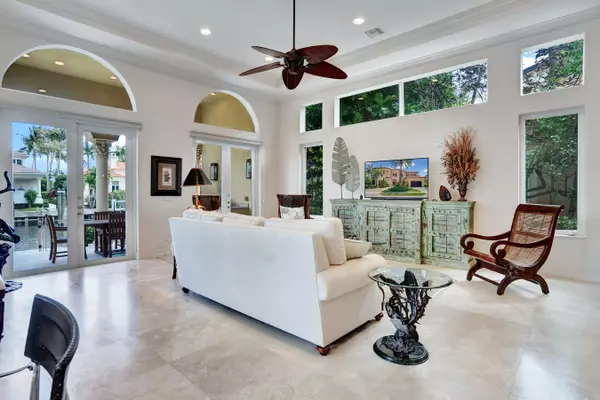
5 Beds
5.1 Baths
5,421 SqFt
5 Beds
5.1 Baths
5,421 SqFt
Key Details
Property Type Single Family Home
Sub Type Single Family Detached
Listing Status Active
Purchase Type For Sale
Square Footage 5,421 sqft
Price per Sqft $1,060
Subdivision Harbour Isles
MLS Listing ID RX-10979429
Bedrooms 5
Full Baths 5
Half Baths 1
Construction Status Resale
HOA Fees $683/mo
HOA Y/N Yes
Year Built 2003
Annual Tax Amount $76,774
Tax Year 2023
Property Description
Location
State FL
County Palm Beach
Community Harbour Isles
Area 5250
Zoning R1(cit
Rooms
Other Rooms Den/Office, Family, Laundry-Inside, Loft, Pool Bath, Storage
Master Bath Bidet, Dual Sinks, Mstr Bdrm - Sitting, Mstr Bdrm - Upstairs, Separate Shower, Separate Tub, Whirlpool Spa
Interior
Interior Features Built-in Shelves, Closet Cabinets, Ctdrl/Vault Ceilings, Custom Mirror, Entry Lvl Lvng Area, Fireplace(s), Foyer, French Door, Kitchen Island, Laundry Tub, Pantry, Split Bedroom, Upstairs Living Area, Volume Ceiling, Walk-in Closet
Heating Central, Electric, Zoned
Cooling Ceiling Fan, Central, Electric
Flooring Carpet, Marble
Furnishings Furniture Negotiable,Unfurnished
Exterior
Exterior Feature Built-in Grill, Covered Balcony, Custom Lighting, Deck, Fence, Open Balcony, Open Patio, Summer Kitchen, Zoned Sprinkler
Parking Features 2+ Spaces, Deeded, Drive - Circular, Driveway, Garage - Attached, Guest, Street
Garage Spaces 3.0
Pool Child Gate, Gunite, Heated, Inground, Spa
Community Features Sold As-Is, Gated Community
Utilities Available Cable, Electric, Gas Natural, Public Sewer, Public Water
Amenities Available Bike - Jog, Boating, Dog Park, Sidewalks, Street Lights
Waterfront Description Canal Width 81 - 120,Navigable,No Fixed Bridges,Ocean Access,Seawall
Water Access Desc Electric Available,No Wake Zone,Private Dock,Up to 70 Ft Boat,Water Available
View Canal, Garden, Pool
Roof Type S-Tile
Present Use Sold As-Is
Exposure West
Private Pool Yes
Building
Lot Description 1/4 to 1/2 Acre, Sidewalks, Treed Lot
Story 2.00
Foundation CBS
Unit Floor 2
Construction Status Resale
Schools
Elementary Schools Allamanda Elementary School
Middle Schools Howell L. Watkins Middle School
High Schools Palm Beach Gardens High School
Others
Pets Allowed Yes
HOA Fee Include Lawn Care,Legal/Accounting,Maintenance-Exterior,Management Fees,Reserve Funds,Security
Senior Community No Hopa
Restrictions Buyer Approval,Lease OK,Tenant Approval
Security Features Burglar Alarm,Gate - Manned,Security Light,Security Sys-Owned,TV Camera,Wall
Acceptable Financing Cash
Membership Fee Required No
Listing Terms Cash
Financing Cash
GET MORE INFORMATION

Broker






