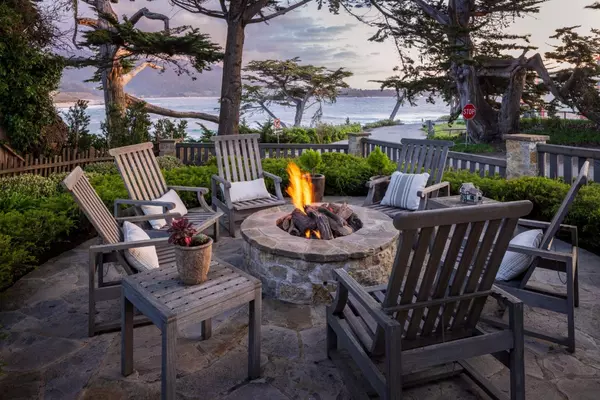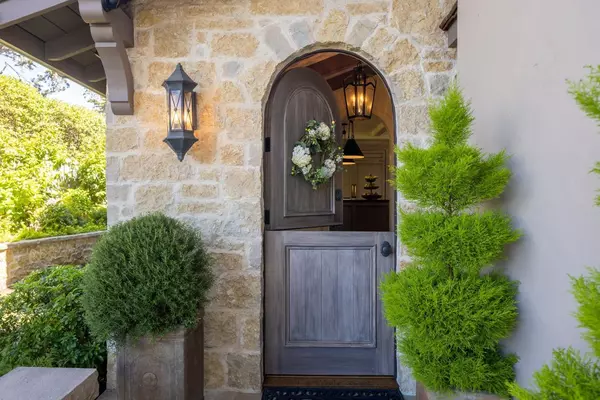
4 Beds
3 Baths
3,186 SqFt
4 Beds
3 Baths
3,186 SqFt
Key Details
Property Type Single Family Home
Sub Type Single Family Home
Listing Status Active
Purchase Type For Sale
Square Footage 3,186 sqft
Price per Sqft $4,708
MLS Listing ID ML81956274
Style Country English,Custom,Tudor
Bedrooms 4
Full Baths 3
Originating Board MLSListings, Inc.
Year Built 1981
Lot Size 7,971 Sqft
Property Description
Location
State CA
County Monterey
Area Carmel Point
Zoning R1
Rooms
Family Room Separate Family Room
Dining Room Breakfast Bar, Dining Area, Formal Dining Room
Kitchen 220 Volt Outlet, Built-in BBQ Grill, Cooktop - Gas, Dishwasher, Exhaust Fan, Garbage Disposal, Ice Maker, Island, Microwave, Oven - Double, Oven - Electric, Pantry, Refrigerator, Trash Compactor
Interior
Heating Baseboard, Central Forced Air - Gas, Fireplace , Radiant Floors
Cooling None
Flooring Hardwood, Marble
Fireplaces Type Gas Burning, Gas Log, Gas Starter, Living Room, Outside, Primary Bedroom
Laundry Inside, Washer / Dryer
Exterior
Parking Features Attached Garage, Gate / Door Opener, Off-Street Parking
Garage Spaces 4.0
Fence Fenced Back, Fenced Front, Gate, Mixed Height / Type, Wood, Other
Utilities Available Natural Gas, Public Utilities
View Bay, Mountains, Ocean
Roof Type Wood Shakes / Shingles
Building
Lot Description Grade - Gently Sloped, Grade - Mostly Level, Views
Foundation Concrete Perimeter and Slab, Crawl Space
Sewer Sewer Connected
Water Individual Water Meter, Irrigation Connected, Water Treatment System
Architectural Style Country English, Custom, Tudor
Others
Tax ID 009-463-018-000
Special Listing Condition Not Applicable

GET MORE INFORMATION

Broker






