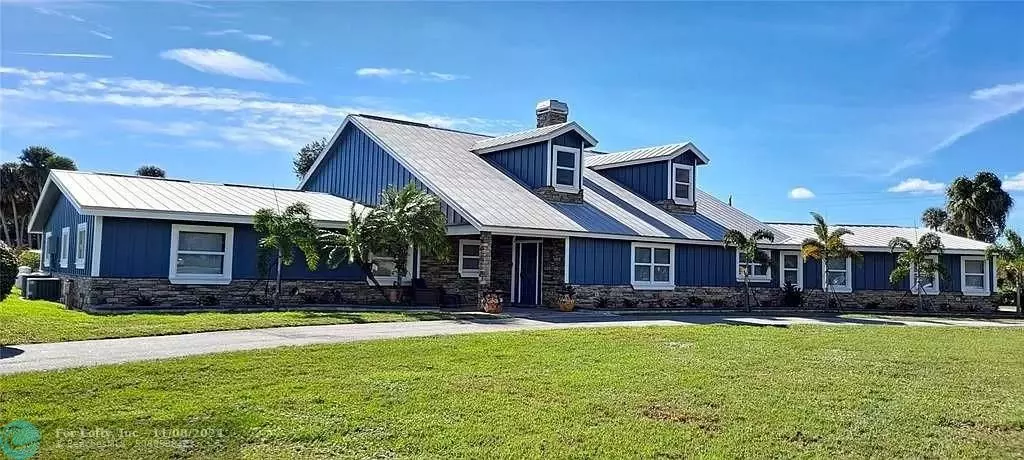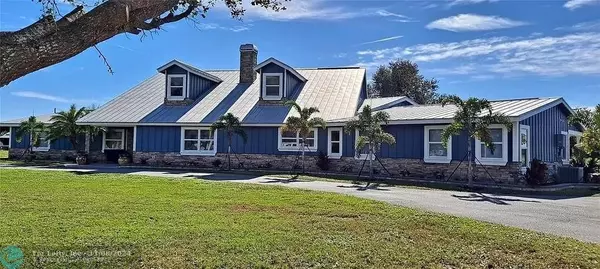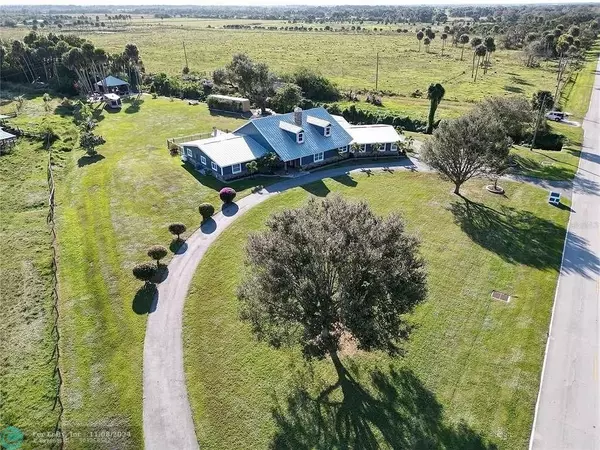
5 Beds
5 Baths
4,620 SqFt
5 Beds
5 Baths
4,620 SqFt
Key Details
Property Type Single Family Home
Sub Type Single
Listing Status Active
Purchase Type For Sale
Square Footage 4,620 sqft
Price per Sqft $205
Subdivision No Subdivision
MLS Listing ID F10425612
Style No Pool/No Water
Bedrooms 5
Full Baths 5
Construction Status Resale
HOA Y/N No
Year Built 1962
Annual Tax Amount $8,735
Tax Year 2023
Lot Size 1.590 Acres
Property Description
Location
State FL
County Okeechobee County
Area Ok30
Zoning A
Rooms
Bedroom Description 2 Master Suites,Sitting Area - Master Bedroom
Other Rooms Den/Library/Office, Family Room, Florida Room, Great Room, Maid/In-Law Quarters, Other, Utility Room/Laundry
Dining Room Breakfast Area, Eat-In Kitchen, Formal Dining
Interior
Interior Features Bar, Kitchen Island, Fireplace, Pantry, Skylight, Vaulted Ceilings, Walk-In Closets
Heating Central Heat
Cooling Ceiling Fans, Central Cooling
Flooring Carpeted Floors, Tile Floors
Equipment Dishwasher, Dryer, Gas Range, Gas Water Heater, Microwave, Other Equipment/Appliances, Refrigerator, Wall Oven, Washer
Furnishings Furnished
Exterior
Exterior Feature Built-In Grill, Exterior Lighting, Extra Building/Shed, Fruit Trees, Outdoor Shower, Patio, Room For Pool
Water Access N
View None
Roof Type Metal Roof
Private Pool No
Building
Lot Description 10 Or More Acre Lot
Foundation Brick Exterior Construction, Frame Construction, Wood Siding
Sewer Septic Tank
Water Municipal Water
Construction Status Resale
Others
Pets Allowed No
Senior Community No HOPA
Restrictions No Restrictions
Acceptable Financing Cash, Conventional
Membership Fee Required No
Listing Terms Cash, Conventional

GET MORE INFORMATION

Broker






