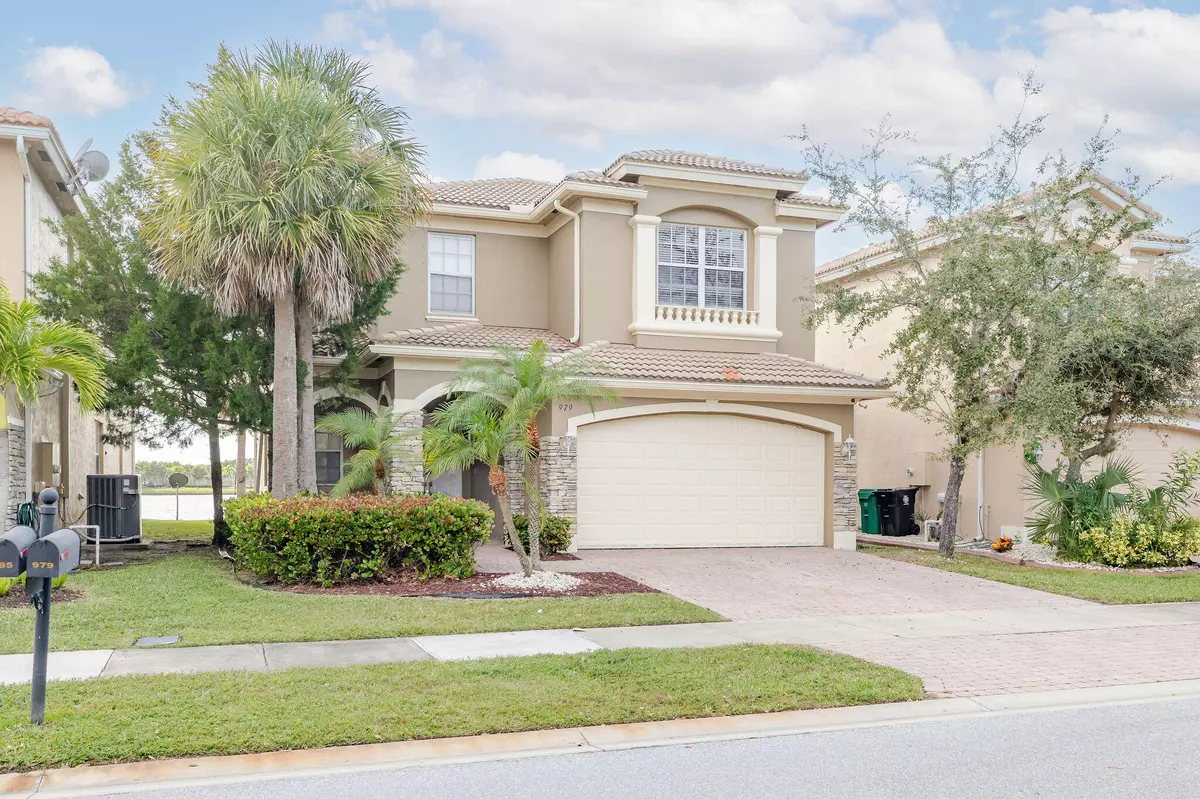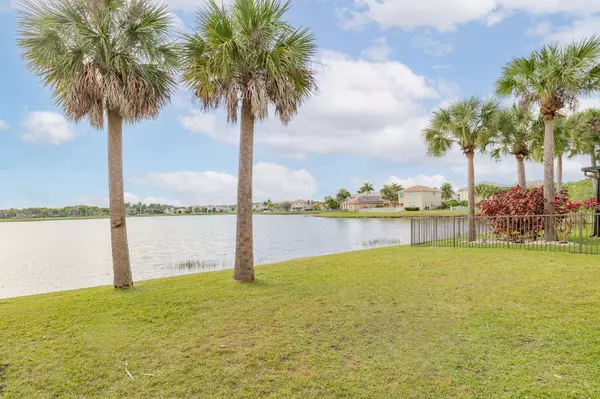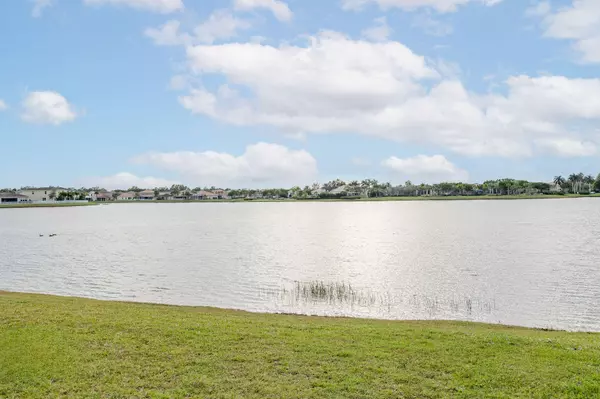
4 Beds
2.1 Baths
2,251 SqFt
4 Beds
2.1 Baths
2,251 SqFt
Key Details
Property Type Single Family Home
Sub Type Single Family Detached
Listing Status Active
Purchase Type For Sale
Square Footage 2,251 sqft
Price per Sqft $176
Subdivision Vizcaya Falls
MLS Listing ID RX-10947655
Style Contemporary
Bedrooms 4
Full Baths 2
Half Baths 1
Construction Status Resale
HOA Fees $285/mo
HOA Y/N Yes
Year Built 2006
Annual Tax Amount $8,689
Tax Year 2023
Property Description
Location
State FL
County St. Lucie
Area 7370
Zoning Residential
Rooms
Other Rooms None
Master Bath Dual Sinks, Mstr Bdrm - Upstairs, Separate Shower, Separate Tub
Interior
Interior Features Entry Lvl Lvng Area, Pantry, Stack Bedrooms
Heating Central, Electric
Cooling Central, Electric
Flooring Ceramic Tile, Vinyl Floor
Furnishings Unfurnished
Exterior
Exterior Feature Open Patio
Parking Features 2+ Spaces, Garage - Attached
Garage Spaces 2.0
Community Features Gated Community
Utilities Available Cable, Electric, Public Sewer, Public Water
Amenities Available Basketball, Clubhouse, Community Room, Fitness Center, Picnic Area, Pool, Sidewalks, Tennis
Waterfront Description Lake
View Garden, Lake
Roof Type Barrel
Exposure Southwest
Private Pool No
Building
Lot Description < 1/4 Acre
Story 2.00
Foundation CBS, Concrete
Construction Status Resale
Schools
Elementary Schools Bayshore Elementary
Middle Schools West Gate K-8 School
High Schools Fort Pierce Central High School
Others
Pets Allowed Restricted
HOA Fee Include Common Areas,Lawn Care,Management Fees,Manager,Recrtnal Facility,Reserve Funds,Security
Senior Community No Hopa
Restrictions Buyer Approval,Commercial Vehicles Prohibited,Lease OK w/Restrict,No RV,Tenant Approval
Security Features Gate - Unmanned
Acceptable Financing Assumable-Qualify, Cash, Conventional, FHA, VA
Membership Fee Required No
Listing Terms Assumable-Qualify, Cash, Conventional, FHA, VA
Financing Assumable-Qualify,Cash,Conventional,FHA,VA
Pets Allowed No Aggressive Breeds
GET MORE INFORMATION

Broker






