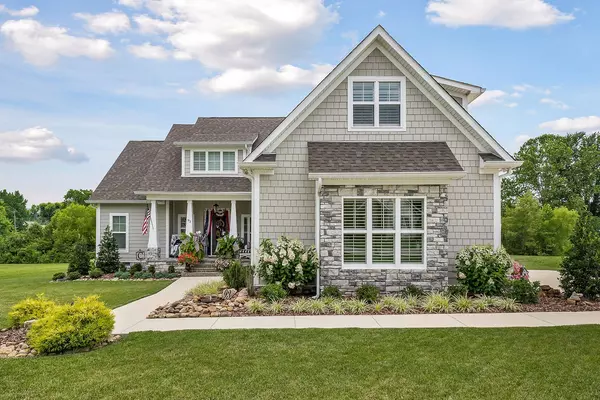
4 Beds
2 Baths
2,231 SqFt
4 Beds
2 Baths
2,231 SqFt
Key Details
Property Type Single Family Home
Sub Type Single Family Residence
Listing Status Active
Purchase Type For Sale
Square Footage 2,231 sqft
Price per Sqft $304
Subdivision Stone Creek Crossing
MLS Listing ID 2604428
Bedrooms 4
Full Baths 2
HOA Y/N No
Year Built 2021
Annual Tax Amount $3,260
Lot Size 0.780 Acres
Acres 0.78
Lot Dimensions 116 X 292 IRR
Property Description
Location
State TN
County Warren County
Rooms
Main Level Bedrooms 3
Interior
Interior Features Ceiling Fan(s), Extra Closets, Storage, Walk-In Closet(s), Entry Foyer, Primary Bedroom Main Floor
Heating Natural Gas
Cooling Central Air
Flooring Carpet, Finished Wood, Tile
Fireplaces Number 1
Fireplace Y
Appliance Dishwasher, Disposal, Microwave, Refrigerator
Exterior
Exterior Feature Garage Door Opener, Irrigation System
Garage Spaces 2.0
Utilities Available Natural Gas Available, Water Available, Cable Connected
View Y/N true
View Mountain(s)
Private Pool false
Building
Lot Description Level
Story 1
Sewer Public Sewer
Water Public
Structure Type Other
New Construction false
Schools
Elementary Schools Hickory Creek School
Middle Schools Warren County Middle School
High Schools Warren County High School
Others
Senior Community false

GET MORE INFORMATION

Broker






