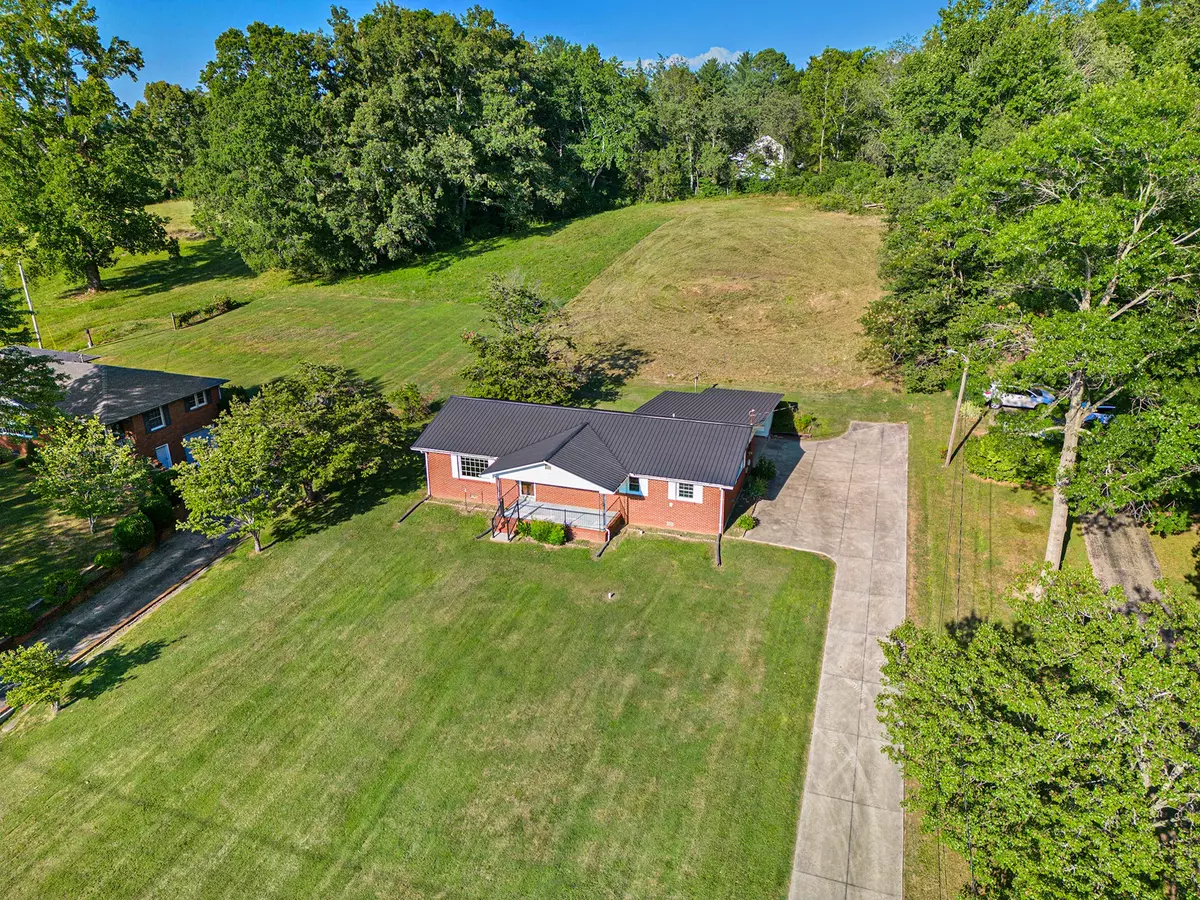$245,000
$249,000
1.6%For more information regarding the value of a property, please contact us for a free consultation.
3 Beds
1 Bath
1,568 SqFt
SOLD DATE : 11/27/2024
Key Details
Sold Price $245,000
Property Type Single Family Home
Sub Type Single Family Residence
Listing Status Sold
Purchase Type For Sale
Square Footage 1,568 sqft
Price per Sqft $156
MLS Listing ID 2678839
Sold Date 11/27/24
Bedrooms 3
Full Baths 1
HOA Y/N No
Year Built 1964
Annual Tax Amount $472
Lot Size 0.830 Acres
Acres 0.83
Lot Dimensions 100X400
Property Description
Charming all-brick home located just 3 miles from downtown McMinnville! As you step inside, you'll be greeted by mostly hardwood flooring that exudes warmth and character throughout the house. The newer metal roof, windows, HVAC system, plumbing (updated in 2017), and breaker box provide peace of mind and ensure modern comfort for years to come. The garage has been thoughtfully converted into a cozy den, offering versatility as a fourth bedroom if desired. Adjacent to the den, you'll find a utility room that could potentially be transformed into a second bathroom, adding convenience and functionality to the home. Outside, a covered carport/patio area awaits, providing a perfect spot for relaxation or outdoor gatherings. Additionally, a storage room offers practical storage space for your belongings. The concrete driveway ensures easy access, while the spacious back land provides ample room for potential expansion or additional construction. This move-in ready home is waiting for you!
Location
State TN
County Warren County
Rooms
Main Level Bedrooms 3
Interior
Interior Features Ceiling Fan(s)
Heating Central, Electric, Natural Gas
Cooling Central Air, Electric
Flooring Finished Wood, Vinyl
Fireplace Y
Exterior
Utilities Available Electricity Available, Water Available
View Y/N false
Roof Type Metal
Private Pool false
Building
Lot Description Cleared, Level
Story 1
Sewer Septic Tank
Water Public
Structure Type Brick
New Construction false
Schools
Elementary Schools Bobby Ray Memorial
Middle Schools Warren County Middle School
High Schools Warren County High School
Others
Senior Community false
Read Less Info
Want to know what your home might be worth? Contact us for a FREE valuation!

Our team is ready to help you sell your home for the highest possible price ASAP

© 2024 Listings courtesy of RealTrac as distributed by MLS GRID. All Rights Reserved.
GET MORE INFORMATION

Broker






