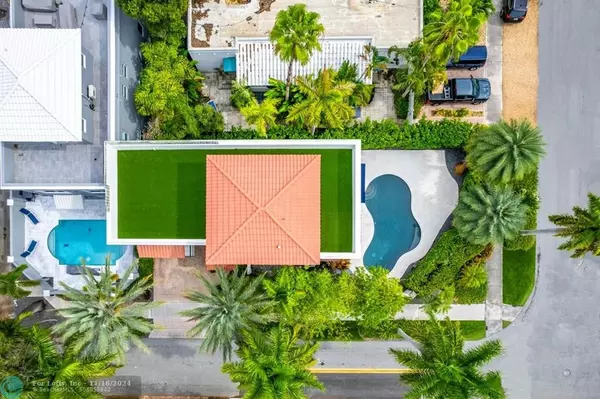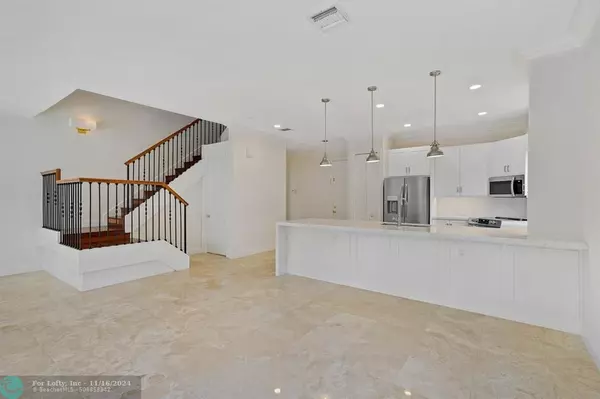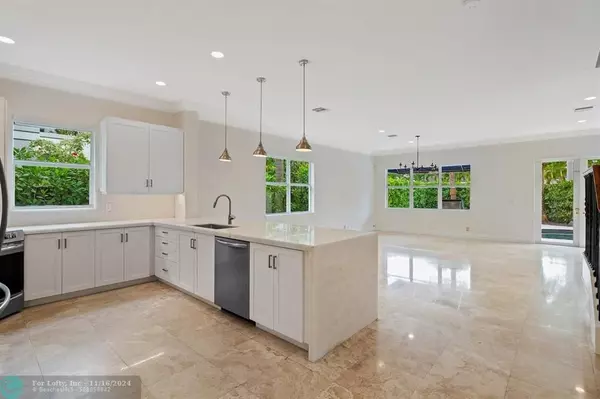$1,500,000
$1,599,000
6.2%For more information regarding the value of a property, please contact us for a free consultation.
4 Beds
3.5 Baths
2,682 SqFt
SOLD DATE : 11/15/2024
Key Details
Sold Price $1,500,000
Property Type Townhouse
Sub Type Townhouse
Listing Status Sold
Purchase Type For Sale
Square Footage 2,682 sqft
Price per Sqft $559
Subdivision Victoria Park
MLS Listing ID F10454511
Sold Date 11/15/24
Style Townhouse Fee Simple
Bedrooms 4
Full Baths 3
Half Baths 1
Construction Status Resale
HOA Y/N No
Year Built 2002
Annual Tax Amount $20,718
Tax Year 2023
Property Description
Victoria Park townhouse that lives like a house. No HOA. Spacious first floor kitchen and living space. Just 7 blocks from Las Olas Blvd. This townhouse is on a 50x100 ft corner lot and is barely attached to its neighbor featuring many windows, natural light, French doors, a low maintenance private yard with full sized Pebble Sheen resurfaced heated pool, new Shell's Reef pool deck, covered BBQ area surrounded by mature landscaping. Home is 4 beds, 3.5 baths, and has a huge rooftop terrace with turf. Modern marble runs throughout the 3 sizable ensuite bathrooms. Spacious 2 car garage with plenty of storage.
Location
State FL
County Broward County
Area Ft Ldale Ne (3240-3270;3350-3380;3440-3450;3700)
Building/Complex Name VICTORIA PARK
Rooms
Bedroom Description 2 Master Suites,Master Bedroom Upstairs
Dining Room Dining/Living Room
Interior
Interior Features First Floor Entry, Built-Ins, Closet Cabinetry, French Doors, Walk-In Closets
Heating Central Heat, Electric Heat
Cooling Ceiling Fans, Central Cooling, Electric Cooling
Flooring Marble Floors, Wood Floors
Equipment Dishwasher, Dryer, Electric Range, Microwave, Refrigerator, Washer
Exterior
Exterior Feature Awnings, Barbecue, Fence, High Impact Doors, Open Balcony, Open Porch, Other, Patio
Parking Features Attached
Garage Spaces 2.0
Amenities Available No Amenities
Water Access N
Private Pool No
Building
Unit Features Garden View,Pool Area View
Foundation Cbs Construction
Unit Floor 1
Construction Status Resale
Others
Pets Allowed Yes
Senior Community No HOPA
Restrictions No Restrictions
Security Features Other Security
Acceptable Financing Cash, Conventional
Membership Fee Required No
Listing Terms Cash, Conventional
Special Listing Condition As Is
Pets Allowed No Restrictions
Read Less Info
Want to know what your home might be worth? Contact us for a FREE valuation!

Our team is ready to help you sell your home for the highest possible price ASAP

Bought with Century 21 Hansen Realty Inc
GET MORE INFORMATION

Broker






