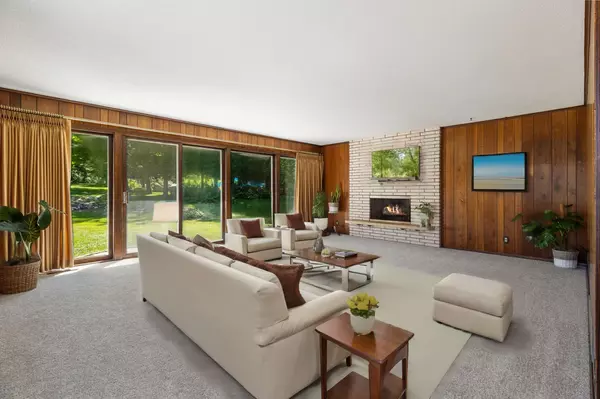$335,000
$335,000
For more information regarding the value of a property, please contact us for a free consultation.
2 Beds
3 Baths
1,532 SqFt
SOLD DATE : 09/06/2024
Key Details
Sold Price $335,000
Property Type Single Family Home
Sub Type Single Family Residence
Listing Status Sold
Purchase Type For Sale
Square Footage 1,532 sqft
Price per Sqft $218
Subdivision Section 22 Town 29 Range 22
MLS Listing ID 6584195
Sold Date 09/06/24
Bedrooms 2
Full Baths 2
Three Quarter Bath 1
Year Built 1957
Annual Tax Amount $3,994
Tax Year 2024
Contingent None
Lot Size 0.550 Acres
Acres 0.55
Lot Dimensions 60x401
Property Description
Wow! Incredible opportunity to own this, meticulously maintained, turnkey rambler with rare double lot, steps from beautiful lake Phalen & in an adorable neighborhood. Light pours in through the floor to ceiling windows in FR. The major home items have already been done for you! New roof, siding, gutters and fascia on the home. New roof & gutters on the oversized detached garage with storage/ workshop attached. A/C, water heater, furnace, garbage disposal, washer, garage door are all newer. Huge potential for building equity in the LL that is ready for your finishing touches. It's already framed and wired with electrical, ready to accommodate another living space, flex room and two more non conforming bedrooms. There is a finished 3/4 bath already there! Largest lot in the neighborhood, it goes on forever with beautiful tranquil landscape and tree lined barriers. The large back yard and concrete area between home & garage would be perfect for relaxing or entertaining. Convenient access to all amenities you need.
Location
State MN
County Ramsey
Zoning Residential-Single Family
Rooms
Basement Block, Daylight/Lookout Windows, Drain Tiled, Drainage System, Full, Sump Pump, Unfinished
Dining Room Informal Dining Room, Kitchen/Dining Room
Interior
Heating Forced Air, Fireplace(s)
Cooling Central Air
Fireplaces Number 1
Fireplaces Type Brick, Living Room, Wood Burning
Fireplace Yes
Appliance Dishwasher, Disposal, Dryer, ENERGY STAR Qualified Appliances, Exhaust Fan, Gas Water Heater, Range, Refrigerator, Stainless Steel Appliances, Washer
Exterior
Parking Features Detached, Concrete
Garage Spaces 2.0
Fence None
Roof Type Age 8 Years or Less,Asphalt
Building
Lot Description Public Transit (w/in 6 blks), Tree Coverage - Medium
Story One
Foundation 1532
Sewer City Sewer/Connected
Water City Water/Connected
Level or Stories One
Structure Type Brick/Stone,Cedar,Engineered Wood
New Construction false
Schools
School District St. Paul
Read Less Info
Want to know what your home might be worth? Contact us for a FREE valuation!

Our team is ready to help you sell your home for the highest possible price ASAP
GET MORE INFORMATION

Broker






