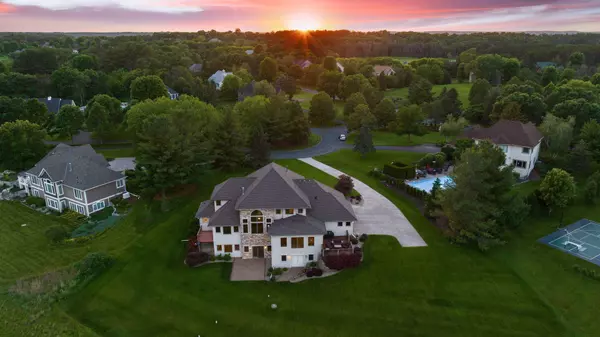$950,000
$950,000
For more information regarding the value of a property, please contact us for a free consultation.
4 Beds
4 Baths
4,726 SqFt
SOLD DATE : 08/16/2024
Key Details
Sold Price $950,000
Property Type Single Family Home
Sub Type Single Family Residence
Listing Status Sold
Purchase Type For Sale
Square Footage 4,726 sqft
Price per Sqft $201
Subdivision Troy Village
MLS Listing ID 6546699
Sold Date 08/16/24
Bedrooms 4
Full Baths 2
Half Baths 1
Three Quarter Bath 1
HOA Fees $70/ann
Year Built 2001
Annual Tax Amount $8,243
Tax Year 2024
Contingent None
Lot Size 1.000 Acres
Acres 1.0
Lot Dimensions 72x337x237x266
Property Description
Welcome to this immaculate 4BD 4BA home located on hole #1 of beautiful Troy Burne Golf Course. Immaculate landscaping & lush, green grass encapsulate the property. Appreciate the plethora of custom features throughout. Open & airy vaulted living room showcases a lovely gas fireplace w/amazing built-in cabinetry. A grand wall of picture windows soaks in the natural light. Chef’s kitchen features stainless steel appliances, decorative tile backsplash, paneled cabinetry w/texture glass windows & center island. Spectacular views from the formal dining & back deck. Private primary offers a balcony, sizable walk-in closet & private bath w/in floor heating, luxurious soaker tub, dual sink vanity & tiled shower. Laundry room, ½ bath & office complete the space. An open skyway connects three bedrooms & a full bath on the upper level. Massive great room is the ultimate entertainment area w/gas fireplace, built-in cabinetry & remarkable wet bar. Do not miss this extraordinary piece of heaven!
Location
State WI
County St. Croix
Zoning Residential-Single Family
Rooms
Basement Daylight/Lookout Windows, Drainage System, Finished, Full, Concrete, Storage Space, Walkout
Dining Room Eat In Kitchen, Separate/Formal Dining Room
Interior
Heating Forced Air, Radiant Floor
Cooling Central Air
Fireplaces Number 2
Fireplaces Type Family Room, Gas, Living Room
Fireplace Yes
Appliance Dishwasher, Dryer, Humidifier, Gas Water Heater, Microwave, Range, Refrigerator, Stainless Steel Appliances, Washer, Water Softener Owned, Wine Cooler
Exterior
Parking Features Attached Garage, Concrete, Garage Door Opener, Storage
Garage Spaces 3.0
Fence None
Pool None
Roof Type Architecural Shingle,Asphalt,Pitched
Building
Lot Description Irregular Lot, On Golf Course, Tree Coverage - Light, Underground Utilities
Story Two
Foundation 1823
Sewer Private Sewer, Tank with Drainage Field
Water Private, Well
Level or Stories Two
Structure Type Brick/Stone,Stucco
New Construction false
Schools
School District River Falls
Others
HOA Fee Include Professional Mgmt,Shared Amenities
Restrictions Architecture Committee,Easements,Mandatory Owners Assoc,Other Covenants,Pets - Cats Allowed,Pets - Dogs Allowed,Pets - Number Limit
Read Less Info
Want to know what your home might be worth? Contact us for a FREE valuation!

Our team is ready to help you sell your home for the highest possible price ASAP
GET MORE INFORMATION

Broker






