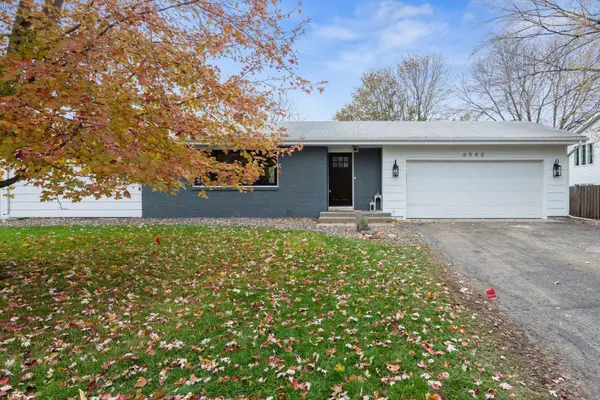$570,000
$580,000
1.7%For more information regarding the value of a property, please contact us for a free consultation.
4 Beds
3 Baths
2,047 SqFt
SOLD DATE : 11/30/2023
Key Details
Sold Price $570,000
Property Type Single Family Home
Sub Type Single Family Residence
Listing Status Sold
Purchase Type For Sale
Square Footage 2,047 sqft
Price per Sqft $278
Subdivision High Trails Estate
MLS Listing ID 6455128
Sold Date 11/30/23
Bedrooms 4
Full Baths 2
Three Quarter Bath 1
Year Built 1983
Annual Tax Amount $4,432
Tax Year 2022
Contingent None
Lot Size 0.410 Acres
Acres 0.41
Lot Dimensions 90 X 200
Property Description
Stunning Rambler Remodel - Completely Reimagined from the ground up.
Welcome to this exquisite rambler that has undergone a transformation like no other. Taken down to the studs, this remarkable home has been meticulously redesigned and rebuilt from the ground up. Step into the future modern living with this one-of-a-kind property. Key features:
Open concept Living: The interior layout has been reimagined to provide a spacious open-concept living experience. The living, dining, and kitchen areas flow seemlessly together, perfect for entertaining and creating cherished family moments. The main level boasts exquisite white oak wood floors.
Stunning Kitchen: SS Appliances, Artemis quartz counter tops and an upscale workstation kitchen sink with accessories.. a kitchen lover's dream!
Relaxing Living Room: This living room invites you in to enjoy the beautiful, focal point fireplace.
Luxurious Bathroom: All bathrooms have been meticulously designed and outfitted with the finest materials
Location
State MN
County Hennepin
Zoning Residential-Single Family
Rooms
Basement Block, Egress Window(s), Finished, Full, Storage Space, Sump Pump
Dining Room Kitchen/Dining Room
Interior
Heating Forced Air
Cooling Central Air
Fireplaces Number 1
Fireplaces Type Electric, Living Room
Fireplace Yes
Appliance Cooktop, Dishwasher, Disposal, Dryer, ENERGY STAR Qualified Appliances, Exhaust Fan, Gas Water Heater, Microwave, Range, Refrigerator, Stainless Steel Appliances, Washer
Exterior
Parking Features Attached Garage, Asphalt, Other
Garage Spaces 2.0
Pool None
Roof Type Age Over 8 Years,Asphalt
Building
Lot Description Tree Coverage - Medium
Story One
Foundation 1056
Sewer City Sewer/Connected
Water City Water/Connected
Level or Stories One
Structure Type Brick/Stone,Fiber Cement
New Construction false
Schools
School District Eden Prairie
Read Less Info
Want to know what your home might be worth? Contact us for a FREE valuation!

Our team is ready to help you sell your home for the highest possible price ASAP
GET MORE INFORMATION

Broker






