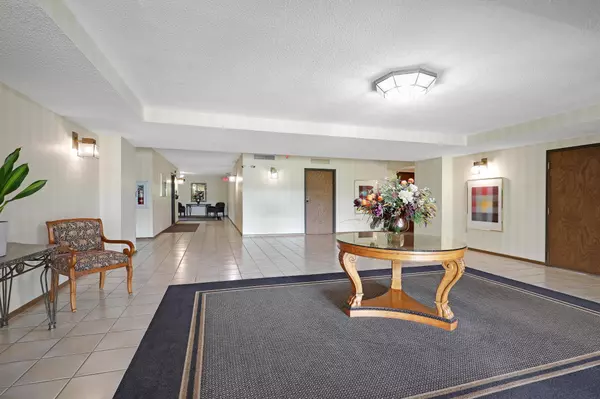$600,000
$595,000
0.8%For more information regarding the value of a property, please contact us for a free consultation.
3 Beds
2 Baths
2,670 SqFt
SOLD DATE : 07/20/2023
Key Details
Sold Price $600,000
Property Type Condo
Sub Type High Rise
Listing Status Sold
Purchase Type For Sale
Square Footage 2,670 sqft
Price per Sqft $224
Subdivision Apt Own No86 The Rivers Condo
MLS Listing ID 6387841
Sold Date 07/20/23
Bedrooms 3
Full Baths 2
HOA Fees $750/mo
Year Built 1980
Annual Tax Amount $5,962
Tax Year 2022
Contingent None
Lot Size 3,484 Sqft
Acres 0.08
Lot Dimensions Common
Property Description
This is a highly sought after condo building with 18 units total, guest studio available for rent at $60/M. the unit is located on the corner of the 2nd floor. Not many come up for sale. This is a 3 bedroom, 2 bath, with 2 assigned parking spots + storage area in the underground heated parking garage. Beautiful wood floors, large living & dining rooms, eat-in kitchen with center island, 3-season porch. Lots & lots of closet space & windows/patio doors. The condo also has a new water heater. Building has a newer roof and newer installed elevator. Amenities include secured building with intercom system/cameras, beautiful lobby, community room w/ full kitchen & book shelves with shared books, exercise room, car wash in the garage, men's & women's locker rooms, indoor heated pool, beautiful shared patio. The river is across the street. Very private.
Location
State MN
County Ramsey
Zoning Residential-Single Family
Rooms
Family Room Community Room, Exercise Room, Guest Suite
Basement None
Dining Room Eat In Kitchen, Living/Dining Room
Interior
Heating Boiler, Hot Water
Cooling Central Air
Fireplace No
Appliance Cooktop, Dishwasher, Disposal, Double Oven, Dryer, Exhaust Fan, Freezer, Gas Water Heater, Microwave, Range, Refrigerator, Wall Oven, Washer
Exterior
Parking Features Assigned, Attached Garage, Asphalt, Floor Drain, Garage Door Opener, Heated Garage, Storage, Tuckunder Garage, Underground
Garage Spaces 2.0
Pool Below Ground, Heated, Indoor
Roof Type Age 8 Years or Less,Flat,Rubber,Tar/Gravel
Building
Story One
Foundation 2670
Sewer City Sewer/Connected
Water City Water/Connected
Level or Stories One
Structure Type Brick/Stone
New Construction false
Schools
School District St. Paul
Others
HOA Fee Include Maintenance Structure,Controlled Access,Hazard Insurance,Lawn Care,Maintenance Grounds,Parking,Trash,Security,Shared Amenities,Snow Removal,Water
Restrictions Mandatory Owners Assoc,Pets - Cats Allowed,Pets - Dogs Allowed
Read Less Info
Want to know what your home might be worth? Contact us for a FREE valuation!

Our team is ready to help you sell your home for the highest possible price ASAP
GET MORE INFORMATION

Broker






