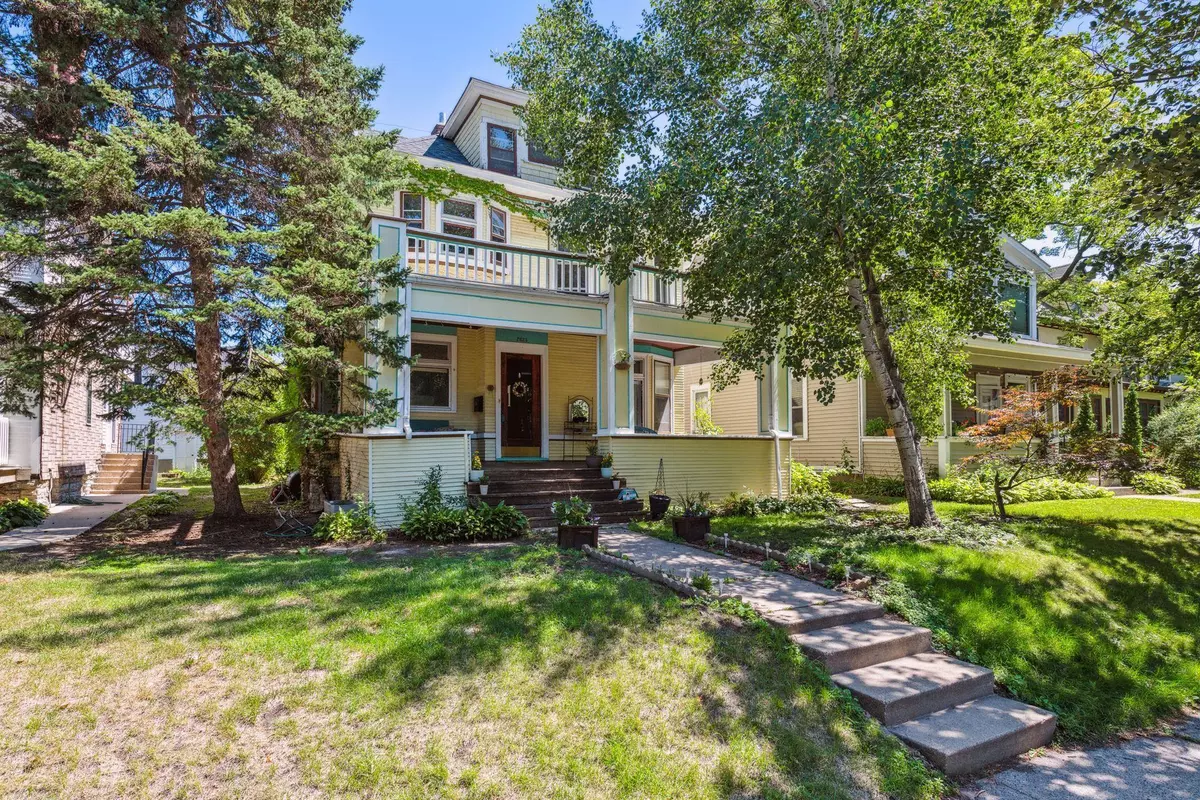$397,400
$399,900
0.6%For more information regarding the value of a property, please contact us for a free consultation.
4 Beds
3 Baths
2,920 SqFt
SOLD DATE : 12/05/2022
Key Details
Sold Price $397,400
Property Type Single Family Home
Sub Type Single Family Residence
Listing Status Sold
Purchase Type For Sale
Square Footage 2,920 sqft
Price per Sqft $136
Subdivision Lowry Hill East
MLS Listing ID 6306394
Sold Date 12/05/22
Bedrooms 4
Full Baths 2
Three Quarter Bath 1
Year Built 1900
Annual Tax Amount $6,819
Tax Year 2022
Contingent None
Lot Size 5,227 Sqft
Acres 0.12
Lot Dimensions 40x129
Property Description
This gorgeous Lowry Hill East Victorian is bursting with character, color, and old world charm! Upon entering via a spacious open front porch, you will find stunning, newly refinished hardwood floors throughout. This house features custom, unique leaded glass windows, original vintage-tiled fireplaces, art deco antique light fixtures, and a built-in buffet. The massive staircase is a show stopper, with ornate natural woodwork and the original wall covering. Custom designed, retro-styled eat-in kitchen, plus formal dining room. Three bedrooms on the second level-primary bedroom has lovely seating area with cozy wood burning fireplace, built-in bookcases, and walkout balcony. Finished sunny attic space with additional bedroom, family room, downtown views, and 3/4 bath. Full baths on first and second floors. Space in basement perfect for finishing. New roof 2019- Full of personal touches/improvements with room to make it your own (See supplements for details).
Location
State MN
County Hennepin
Zoning Residential-Multi-Family
Rooms
Basement Full, Concrete, Stone/Rock
Dining Room Breakfast Bar, Breakfast Area, Separate/Formal Dining Room
Interior
Heating Forced Air
Cooling Window Unit(s)
Fireplaces Number 2
Fireplaces Type Primary Bedroom, Wood Burning
Fireplace Yes
Appliance Dishwasher, Disposal, Dryer, Exhaust Fan, Microwave, Range, Refrigerator, Washer
Exterior
Parking Features Detached
Garage Spaces 2.0
Fence None
Roof Type Age 8 Years or Less,Asphalt,Pitched
Building
Lot Description Tree Coverage - Medium
Story More Than 2 Stories
Foundation 1145
Sewer City Sewer/Connected
Water City Water/Connected
Level or Stories More Than 2 Stories
Structure Type Cedar,Wood Siding
New Construction false
Schools
School District Minneapolis
Read Less Info
Want to know what your home might be worth? Contact us for a FREE valuation!

Our team is ready to help you sell your home for the highest possible price ASAP
GET MORE INFORMATION

Broker






