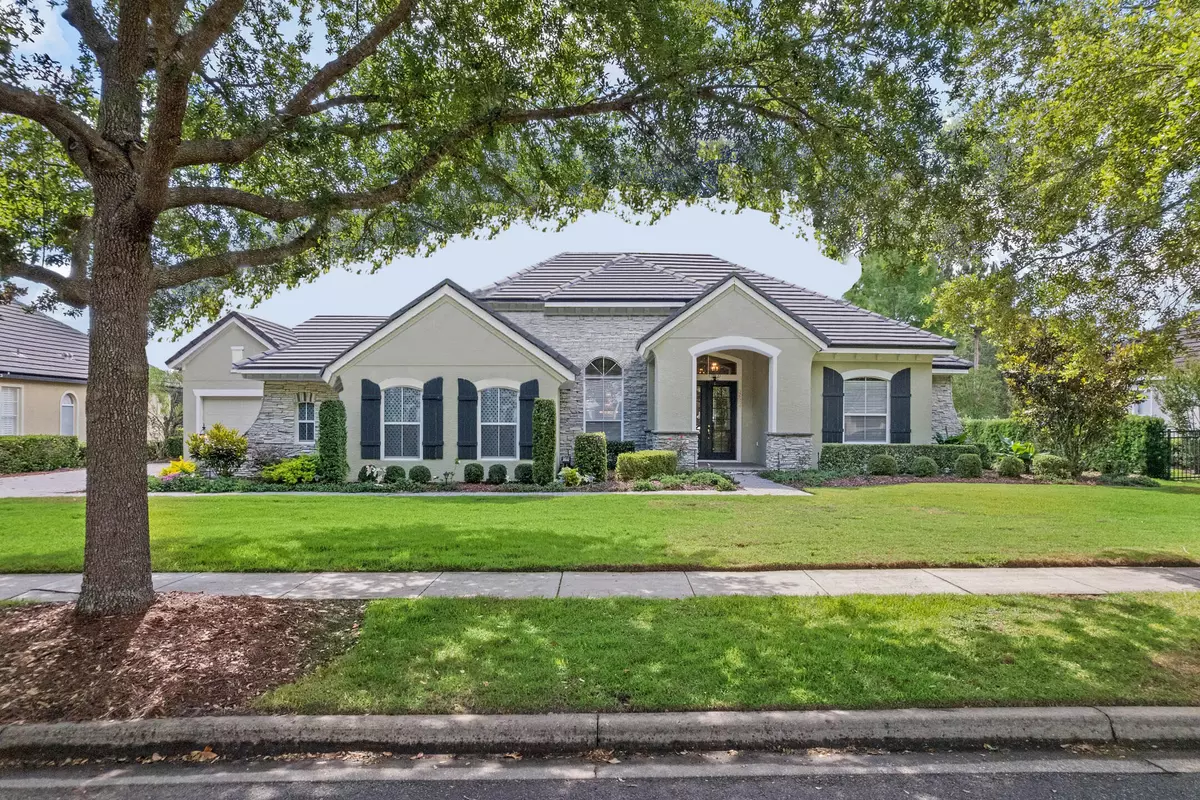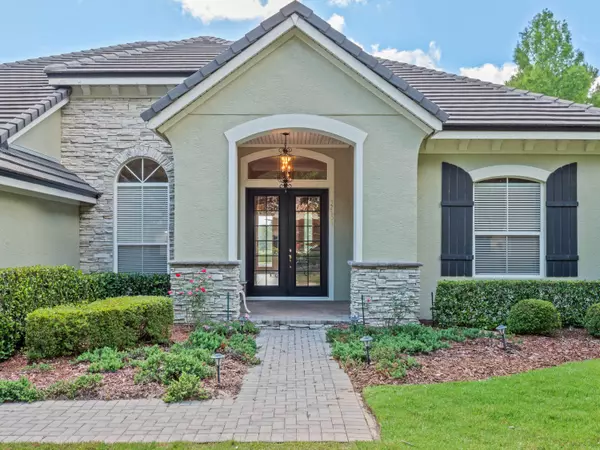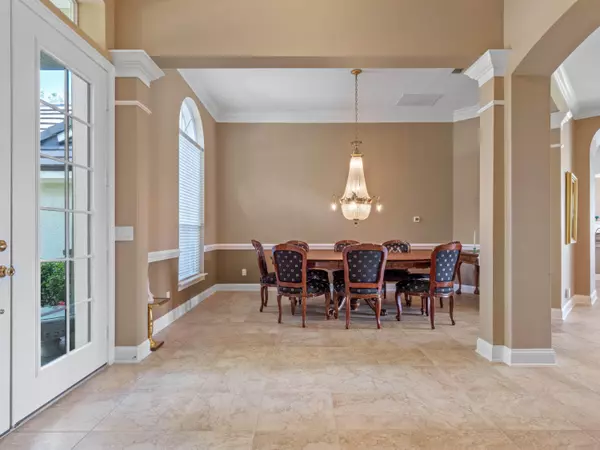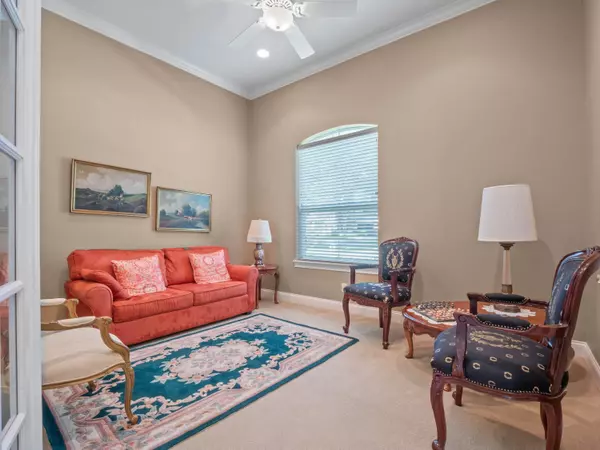Bought with Non-Member Selling Office
$725,000
$795,000
8.8%For more information regarding the value of a property, please contact us for a free consultation.
4 Beds
4 Baths
3,973 SqFt
SOLD DATE : 09/19/2022
Key Details
Sold Price $725,000
Property Type Single Family Home
Sub Type Single Family Detached
Listing Status Sold
Purchase Type For Sale
Square Footage 3,973 sqft
Price per Sqft $182
Subdivision Heathrow Country Est Homes Ph One
MLS Listing ID RX-10826515
Sold Date 09/19/22
Bedrooms 4
Full Baths 4
Construction Status Resale
Membership Fee $960
HOA Fees $270/mo
HOA Y/N Yes
Abv Grd Liv Area 7
Year Built 2005
Annual Tax Amount $3,720
Tax Year 2021
Lot Size 0.379 Acres
Property Description
Luxurious golf course living in this exquisite home. With it's prime position on the 12th hole of the Redtail Golf Club, this stunning home is a must-see for those craving picture-perfect living. More than 3,900 sqft of living space awaits with a layout that's been expertly crafted to make the most of the sensational views. Step through the French glass entry doors and into a foyer and dining room illuminated by an antique chandelier. A bright and modern living area stretches before you with double doors that spill out to the patio. To the left, in the heart of this haven, is the chef in the familys kitchen, dining and family room all warmed by an elegant gas fireplace.
Location
State FL
County Lake
Area 5940
Zoning SFR
Rooms
Other Rooms Attic, Den/Office, Family, Laundry-Inside, Laundry-Util/Closet, Storage
Master Bath Dual Sinks, Mstr Bdrm - Ground, Separate Shower, Separate Tub
Interior
Interior Features Entry Lvl Lvng Area, Fireplace(s), Foyer, French Door, Kitchen Island, Laundry Tub, Pantry, Pull Down Stairs, Split Bedroom, Upstairs Living Area, Volume Ceiling, Walk-in Closet, Wet Bar
Heating Central, Electric
Cooling Ceiling Fan, Central, Electric
Flooring Carpet, Tile
Furnishings Unfurnished
Exterior
Garage Spaces 3.0
Utilities Available Electric, Gas Bottle, Underground
Amenities Available Cafe/Restaurant, Clubhouse, Fitness Center, Library, Pool, Sidewalks, Street Lights
Waterfront Description None
Exposure West
Private Pool No
Building
Lot Description 1/4 to 1/2 Acre
Story 2.00
Foundation CBS, Stucco
Construction Status Resale
Others
Pets Allowed Yes
HOA Fee Include 270.00
Senior Community No Hopa
Restrictions Other
Acceptable Financing Cash, Conventional, FHA, VA
Membership Fee Required Yes
Listing Terms Cash, Conventional, FHA, VA
Financing Cash,Conventional,FHA,VA
Read Less Info
Want to know what your home might be worth? Contact us for a FREE valuation!

Our team is ready to help you sell your home for the highest possible price ASAP
GET MORE INFORMATION

Broker






