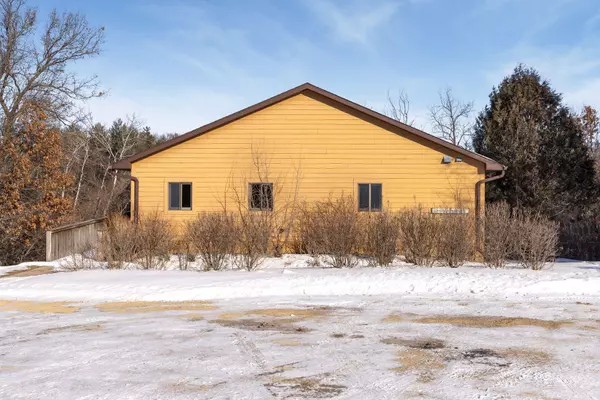$550,000
$550,000
For more information regarding the value of a property, please contact us for a free consultation.
4 Beds
6 Baths
4,160 SqFt
SOLD DATE : 07/07/2022
Key Details
Sold Price $550,000
Property Type Single Family Home
Sub Type Single Family Residence
Listing Status Sold
Purchase Type For Sale
Square Footage 4,160 sqft
Price per Sqft $132
Subdivision Crane Hill
MLS Listing ID 6072340
Sold Date 07/07/22
Bedrooms 4
Three Quarter Bath 6
HOA Fees $175/mo
Year Built 2003
Annual Tax Amount $3,779
Tax Year 2021
Contingent None
Lot Size 6.160 Acres
Acres 6.16
Lot Dimensions 511x740x426x627
Property Description
Located in the prestigious Crane Hill of Hudson Development on over 6 acres and offering incredible views of the St. Croix Valley. This former Girl Scout bunkhouse includes 2 kitchens, 4 bedrooms and 6 bathrooms. Incredible opportunity for the creative buyer to bring their design team in and create your dream home. Lot prices alone in this neighborhood begin at $200,000, making this property an incredible value! The home is surrounded with a wide variety of mature trees, native vegetation and array of wildlife as preservation was of the upmost importance with this project. The shared amenities include gorgeous zero entry heated pool, community center & bocci ball court. Do not miss out on this rare opportunity to own a piece of history and live on the hilltop overlooking the valley in this exclusive neighborhood. Come visit Crane Hill of Hudson where you feel like you’re Up North year-round. Architectural committee envisions home to be remodeled to conform with existing neighborhood.
Location
State WI
County St. Croix
Zoning Residential-Single Family
Rooms
Basement Daylight/Lookout Windows, Egress Window(s), Finished, Full
Dining Room Living/Dining Room
Interior
Heating Forced Air
Cooling Central Air
Fireplaces Number 2
Fireplaces Type Family Room, Wood Burning
Fireplace Yes
Appliance Exhaust Fan, Range, Refrigerator
Exterior
Parking Features Gravel, Open
Fence None
Pool None
Roof Type Asphalt
Building
Lot Description Irregular Lot, Tree Coverage - Heavy
Story One
Foundation 2184
Sewer Private Sewer
Water Well
Level or Stories One
Structure Type Block,Cedar
New Construction false
Schools
School District Hudson
Others
HOA Fee Include Professional Mgmt,Shared Amenities
Read Less Info
Want to know what your home might be worth? Contact us for a FREE valuation!

Our team is ready to help you sell your home for the highest possible price ASAP
GET MORE INFORMATION

Broker






