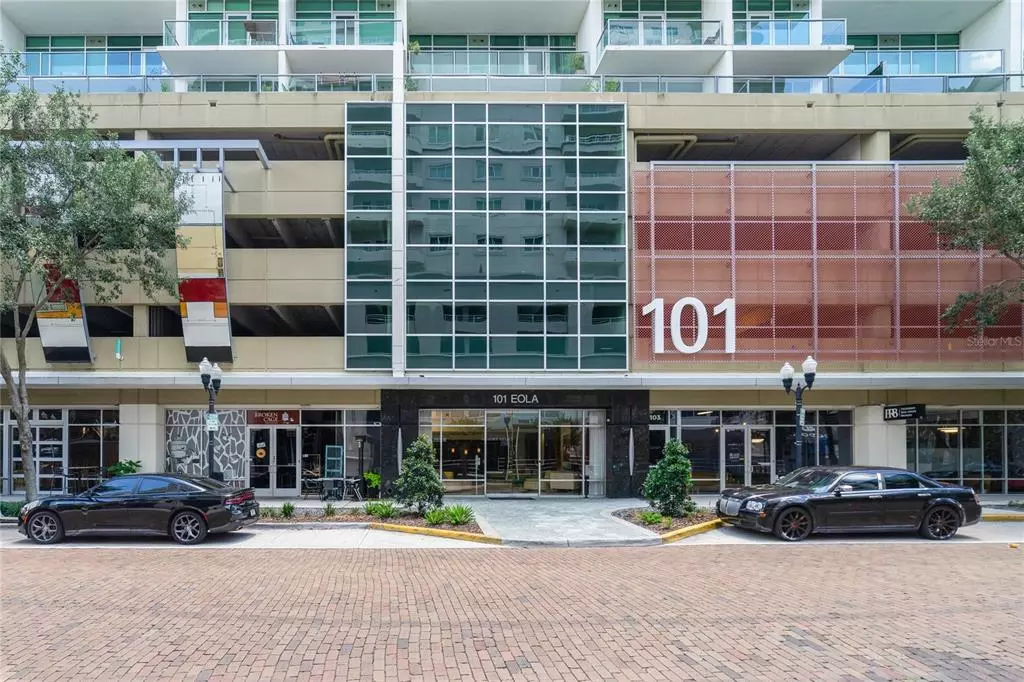$223,000
$239,900
7.0%For more information regarding the value of a property, please contact us for a free consultation.
1 Bed
1 Bath
644 SqFt
SOLD DATE : 06/07/2022
Key Details
Sold Price $223,000
Property Type Condo
Sub Type Condominium
Listing Status Sold
Purchase Type For Sale
Square Footage 644 sqft
Price per Sqft $346
Subdivision 101 Eola
MLS Listing ID O6025328
Sold Date 06/07/22
Bedrooms 1
Full Baths 1
Construction Status No Contingency
HOA Fees $326/mo
HOA Y/N Yes
Year Built 2008
Annual Tax Amount $2,147
Lot Size 0.750 Acres
Acres 0.75
Property Description
Location is everything, and 101 Eola is THE prime location in the heart of Downtown Orlando within the Thornton Park District. This highly sought after, 644 sq. ft. studio unit features hardwood floors in the living room, bedroom, hallway, and walk-in closet with tile in the kitchen, bathroom and entryway. The kitchen features stainless steel appliances, tile backsplash and granite countertops. You have the perfect spot to watch fireworks from all the many different downtown festivals and celebrations with stellar views of Lake Eola!
Come live the Thornton Park lifestyle in this ideally located, mid-rise building with 24-hour front desk staff/concierge and security. Building amenities include a gorgeous, resort-style pool on the 5th floor, heated spa, sauna and clubroom, along with a community gym. Living in 101 Eola gives you easy access to Lake Eola, it’s amazing farmers market, Starbucks and countless fantastic restaurants, right outside your front door!
Location
State FL
County Orange
Community 101 Eola
Zoning PD/T
Interior
Interior Features Ceiling Fans(s), Solid Surface Counters, Thermostat, Walk-In Closet(s)
Heating Central
Cooling Central Air
Flooring Hardwood, Tile
Fireplace false
Appliance Dishwasher, Disposal, Dryer, Electric Water Heater, Microwave, Range, Refrigerator, Washer
Exterior
Exterior Feature Balcony
Garage Spaces 1.0
Community Features Deed Restrictions, Fitness Center, Pool
Utilities Available Cable Available, Electricity Connected, Phone Available, Water Connected
View City
Roof Type Built-Up
Attached Garage false
Garage true
Private Pool No
Building
Story 12
Entry Level One
Foundation Stilt/On Piling
Sewer Public Sewer
Water Public
Structure Type Cement Siding, Metal Frame, Stucco
New Construction false
Construction Status No Contingency
Others
Pets Allowed Breed Restrictions
HOA Fee Include Guard - 24 Hour, Pool, Maintenance Structure, Maintenance Grounds, Management, Pool, Security
Senior Community No
Ownership Condominium
Monthly Total Fees $326
Acceptable Financing Cash, Conventional
Membership Fee Required Required
Listing Terms Cash, Conventional
Num of Pet 2
Special Listing Condition None
Read Less Info
Want to know what your home might be worth? Contact us for a FREE valuation!

Our team is ready to help you sell your home for the highest possible price ASAP

© 2024 My Florida Regional MLS DBA Stellar MLS. All Rights Reserved.
Bought with URBANISTA BROKERS
GET MORE INFORMATION

Broker






