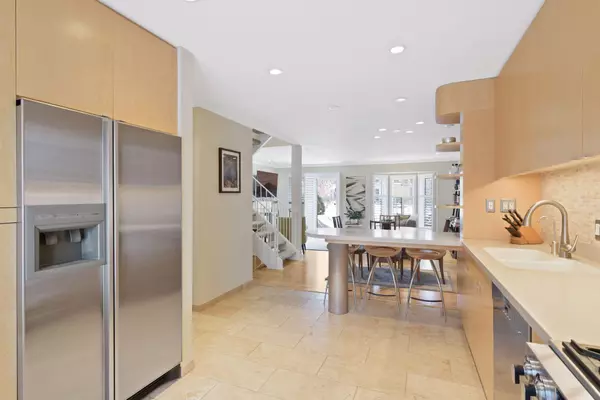$490,000
$495,000
1.0%For more information regarding the value of a property, please contact us for a free consultation.
2 Beds
2 Baths
1,645 SqFt
SOLD DATE : 04/29/2022
Key Details
Sold Price $490,000
Property Type Townhouse
Sub Type Townhouse Side x Side
Listing Status Sold
Purchase Type For Sale
Square Footage 1,645 sqft
Price per Sqft $297
Subdivision Mecays Add To Lowry Hill
MLS Listing ID 6146835
Sold Date 04/29/22
Bedrooms 2
Full Baths 1
Half Baths 1
HOA Fees $548/mo
Year Built 1976
Annual Tax Amount $6,043
Tax Year 2022
Contingent None
Lot Size 871 Sqft
Acres 0.02
Lot Dimensions irregular
Property Description
Stunning townhome w/in Manor Homes of Lowry Hill. Turn-key & easy living w/in walking distance to Lake of the Isles, restaurants on Hennepin Ave. and Kenwood. Enjoy close proximity to the Walker Art Center/Sculpture Gardens & Kowalski's Grocery. Featuring freshly painted, neutral palette & open concept main floor w/ new Maple hrdwd flooring throughout. Spacious kitchen incl. stainless appliances & Corian peninsula for eat-in. Separate/formal dining & bright living room w/ gas FP, plantation shutters & walk-out to over-size Travertine back patio & courtyard. Two gracious bedrooms on UL have custom cabinetry & closets. Incredible spa bathroom (separate shower, soaking tub, marble,, linen). LL family room, laundry, storage + direct garage access. Cannot beat this city/lakes location!
Location
State MN
County Hennepin
Zoning Residential-Single Family
Rooms
Basement Finished, Storage Space
Dining Room Eat In Kitchen, Living/Dining Room
Interior
Heating Forced Air
Cooling Central Air
Fireplaces Number 1
Fireplaces Type Gas, Living Room
Fireplace Yes
Appliance Dishwasher, Disposal, Dryer, Exhaust Fan, Freezer, Microwave, Range, Refrigerator, Tankless Water Heater, Washer
Exterior
Parking Features Attached Garage, Asphalt, Garage Door Opener, Tuckunder Garage
Garage Spaces 1.0
Pool None
Roof Type Asphalt
Building
Lot Description Public Transit (w/in 6 blks), Zero Lot Line
Story Two
Foundation 637
Sewer City Sewer/Connected
Water City Water/Connected
Level or Stories Two
Structure Type Brick/Stone,Stucco
New Construction false
Schools
School District Minneapolis
Others
HOA Fee Include Cable TV,Electricity,Internet,Maintenance Grounds,Professional Mgmt,Trash,Shared Amenities,Lawn Care,Snow Removal,Water
Restrictions Pets - Cats Allowed,Pets - Dogs Allowed,Pets - Number Limit
Read Less Info
Want to know what your home might be worth? Contact us for a FREE valuation!

Our team is ready to help you sell your home for the highest possible price ASAP
GET MORE INFORMATION

Broker






