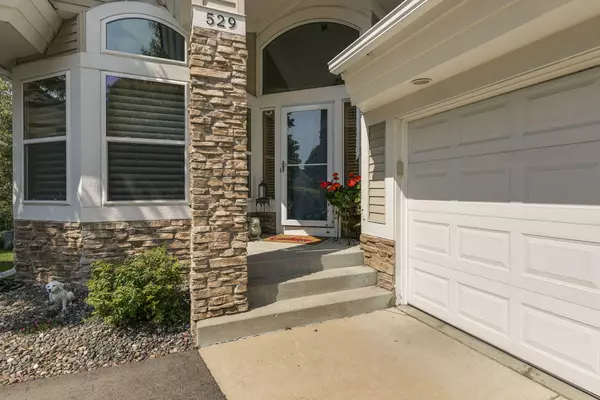$428,500
$435,000
1.5%For more information regarding the value of a property, please contact us for a free consultation.
3 Beds
3 Baths
2,900 SqFt
SOLD DATE : 10/30/2020
Key Details
Sold Price $428,500
Property Type Townhouse
Sub Type Townhouse Detached
Listing Status Sold
Purchase Type For Sale
Square Footage 2,900 sqft
Price per Sqft $147
Subdivision Wildflower
MLS Listing ID 5646076
Sold Date 10/30/20
Bedrooms 3
Full Baths 1
Half Baths 1
Three Quarter Bath 1
HOA Fees $210/mo
Year Built 1999
Annual Tax Amount $4,506
Tax Year 2020
Contingent None
Lot Size 7,405 Sqft
Acres 0.17
Lot Dimensions 120x39x29x105x64
Property Description
Move right into this impeccable single-level-living, detached townhome with walk-out lower level and simply enjoy! Cul-de-sac location and private backyard setting! Absolutely beautiful inside and out with tasteful finishes and Pottery Barn paint color scheme! Solid oak hardwood flooring throughout the kitchen, dining and living room areas! Cambria countertops, under-mount sink, tiled backsplash & LG appliances! Custom Hunter Douglas window treatments to remain with the home! Enjoy the recently redone maintenance-free deck with lighted posts(2016) that overlooks the treed backyard. The lower level features a massive family room with a custom stone fireplace, nicely sized 3rd bedroom, a 3/4 bathroom, and an additional room that can be used as a crafting room, office, home gym, or anything else you need space for. The walk-out lower level leads to an amazing paver patio area with gorgeous landscaping! Newer AC 2018 - New driveway 2019 - New water heater 2018 & water softener 2014)
Location
State MN
County Dakota
Zoning Residential-Single Family
Rooms
Basement Drain Tiled, Finished, Sump Pump, Walkout
Dining Room Eat In Kitchen, Informal Dining Room, Living/Dining Room, Separate/Formal Dining Room
Interior
Heating Forced Air
Cooling Central Air
Fireplaces Number 2
Fireplaces Type Family Room, Living Room
Fireplace Yes
Appliance Air-To-Air Exchanger, Cooktop, Dishwasher, Disposal, Dryer, Exhaust Fan, Humidifier, Gas Water Heater, Microwave, Range, Refrigerator, Washer, Water Softener Owned
Exterior
Parking Features Attached Garage, Asphalt, Garage Door Opener
Garage Spaces 2.0
Roof Type Asphalt
Building
Lot Description Tree Coverage - Medium
Story One
Foundation 1560
Sewer City Sewer/Connected
Water City Water/Connected
Level or Stories One
Structure Type Brick/Stone, Vinyl Siding
New Construction false
Schools
School District Rosemount-Apple Valley-Eagan
Others
HOA Fee Include Lawn Care, Professional Mgmt, Trash, Snow Removal
Restrictions Mandatory Owners Assoc,Pets - Cats Allowed,Pets - Dogs Allowed
Read Less Info
Want to know what your home might be worth? Contact us for a FREE valuation!

Our team is ready to help you sell your home for the highest possible price ASAP
GET MORE INFORMATION

Broker






